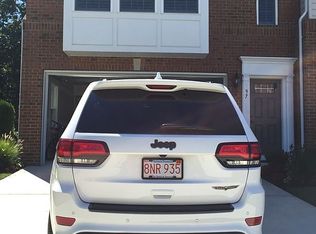Sold for $555,900 on 08/01/25
$555,900
89 Isabelle Ct, Marlton, NJ 08053
3beds
2,652sqft
Townhouse
Built in 2016
3,279 Square Feet Lot
$573,700 Zestimate®
$210/sqft
$3,940 Estimated rent
Home value
$573,700
$522,000 - $631,000
$3,940/mo
Zestimate® history
Loading...
Owner options
Explore your selling options
What's special
Welcome to this beautifully upgraded 3-level Lafayette model townhome, perfectly situated on a peaceful cul-de-sac with serene, wooded views. This home is packed with high-end features and thoughtful upgrades throughout. Step inside to find wide plank hardwood floors flowing through nearly the entire home. The expansive main level offers an open-concept living space, anchored by a huge living room and a gourmet kitchen that’s sure to impress — featuring granite countertops, a large island, 42" cabinetry, a designer tile backsplash, and sleek stainless steel appliances. The kitchen seamlessly connects to the bright and airy morning room, which opens up to an oversized Trex deck — perfect for entertaining or relaxing. Downstairs, the walkout lower level includes a spacious family room, convenient powder room, and access to the attached 2-car garage. Elegant wrought iron banisters guide you to the upper level, where you’ll find 3 generously sized bedrooms, including a primary suite with a large walk-in closet and a beautifully upgraded en-suite bath. Additional highlights include upgraded lighting and ceiling fans, soaring 9-foot ceilings, and unbeatable natural light throughout. Don’t miss this opportunity to own a stylish and spacious townhome in a prime location — schedule your tour today!
Zillow last checked: 8 hours ago
Listing updated: August 01, 2025 at 11:06am
Listed by:
Scott Zielinski 856-264-8671,
EXP Realty, LLC
Bought with:
Hong Li, 683031
Dynasty Agency, LLC
Source: Bright MLS,MLS#: NJBL2085266
Facts & features
Interior
Bedrooms & bathrooms
- Bedrooms: 3
- Bathrooms: 4
- Full bathrooms: 2
- 1/2 bathrooms: 2
- Main level bathrooms: 1
Primary bedroom
- Level: Upper
- Area: 225 Square Feet
- Dimensions: 15 x 15
Bedroom 2
- Level: Upper
- Area: 110 Square Feet
- Dimensions: 11 x 10
Bedroom 3
- Level: Upper
- Area: 110 Square Feet
- Dimensions: 10 x 11
Breakfast room
- Level: Main
- Area: 207 Square Feet
- Dimensions: 23 x 9
Dining room
- Level: Main
- Area: 70 Square Feet
- Dimensions: 10 x 7
Family room
- Level: Lower
- Area: 238 Square Feet
- Dimensions: 14 x 17
Kitchen
- Level: Main
- Area: 170 Square Feet
- Dimensions: 10 x 17
Living room
- Level: Main
- Area: 220 Square Feet
- Dimensions: 20 x 11
Heating
- Forced Air, Natural Gas
Cooling
- Central Air, Electric
Appliances
- Included: Dryer, Microwave, Oven/Range - Gas, Refrigerator, Washer, Gas Water Heater
- Laundry: Upper Level
Features
- Breakfast Area, Ceiling Fan(s), Dining Area, Family Room Off Kitchen, Eat-in Kitchen, Upgraded Countertops, Walk-In Closet(s)
- Windows: Window Treatments
- Has basement: No
- Has fireplace: No
Interior area
- Total structure area: 2,652
- Total interior livable area: 2,652 sqft
- Finished area above ground: 2,652
- Finished area below ground: 0
Property
Parking
- Total spaces: 6
- Parking features: Storage, Garage Door Opener, Inside Entrance, Attached, On Street, Driveway
- Attached garage spaces: 2
- Uncovered spaces: 4
Accessibility
- Accessibility features: None
Features
- Levels: Three
- Stories: 3
- Exterior features: Bump-outs, Sidewalks
- Pool features: None
- Has view: Yes
- View description: Trees/Woods
Lot
- Size: 3,279 sqft
- Dimensions: 24.00 x 136.63
- Features: Backs to Trees
Details
- Additional structures: Above Grade, Below Grade
- Parcel number: 1300015 1600030
- Zoning: RES
- Special conditions: Standard
Construction
Type & style
- Home type: Townhouse
- Architectural style: Colonial
- Property subtype: Townhouse
Materials
- Brick
- Foundation: Concrete Perimeter
Condition
- New construction: No
- Year built: 2016
Utilities & green energy
- Electric: 200+ Amp Service
- Sewer: Public Sewer
- Water: Public
- Utilities for property: Underground Utilities
Community & neighborhood
Location
- Region: Marlton
- Subdivision: Reserve At Marlton
- Municipality: EVESHAM TWP
HOA & financial
HOA
- Has HOA: Yes
- HOA fee: $123 monthly
- Services included: Common Area Maintenance, Snow Removal, Maintenance Grounds
- Association name: SHARP ROAD ESTATES
Other
Other facts
- Listing agreement: Exclusive Right To Sell
- Listing terms: Cash,Conventional,FHA,VA Loan
- Ownership: Fee Simple
Price history
| Date | Event | Price |
|---|---|---|
| 10/5/2025 | Listing removed | $3,950$1/sqft |
Source: All Jersey MLS #2660258M | ||
| 8/24/2025 | Price change | $3,950-6%$1/sqft |
Source: All Jersey MLS #2660258M | ||
| 8/8/2025 | Listed for rent | $4,200$2/sqft |
Source: All Jersey MLS #2660258M | ||
| 8/1/2025 | Sold | $555,900-0.7%$210/sqft |
Source: | ||
| 7/23/2025 | Contingent | $559,900$211/sqft |
Source: | ||
Public tax history
| Year | Property taxes | Tax assessment |
|---|---|---|
| 2025 | $12,465 +6.3% | $365,000 |
| 2024 | $11,727 | $365,000 |
| 2023 | -- | $365,000 |
Find assessor info on the county website
Neighborhood: Marlton
Nearby schools
GreatSchools rating
- 4/10H.L. Beeler Elementary SchoolGrades: K-5Distance: 2.2 mi
- 5/10Frances Demasi Middle SchoolGrades: 6-8Distance: 2.1 mi
- 6/10Cherokee High SchoolGrades: 9-12Distance: 2.9 mi
Schools provided by the listing agent
- High: Cherokee H.s.
- District: Evesham Township
Source: Bright MLS. This data may not be complete. We recommend contacting the local school district to confirm school assignments for this home.

Get pre-qualified for a loan
At Zillow Home Loans, we can pre-qualify you in as little as 5 minutes with no impact to your credit score.An equal housing lender. NMLS #10287.
Sell for more on Zillow
Get a free Zillow Showcase℠ listing and you could sell for .
$573,700
2% more+ $11,474
With Zillow Showcase(estimated)
$585,174