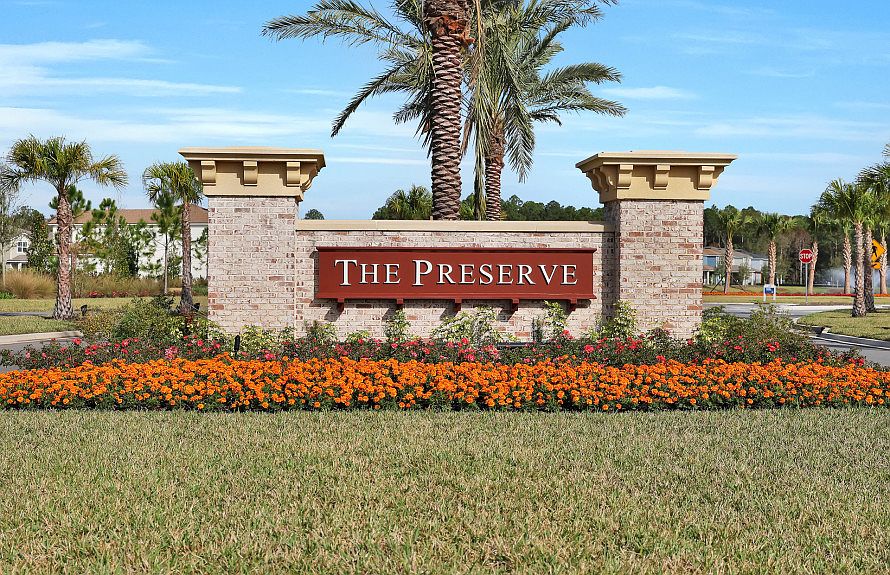Discover elevated living in the Roseland with Traditional Elevation—a beautifully upgraded 4-Bedroom, 4-Bath home that effortlessly blends style, comfort, and functionality. Step inside to an Open-Concept Layout with an Enclosed Flex Room—perfect for a private office or cozy retreat. The Gourmet Kitchen dazzles with Quartz Countertops, White Cabinetry, Stainless Steel Appliances, and a stunning Arrow Gold Calacatta Tile Backsplash. The sunlit Gathering Room and charming Café flow seamlessly to a Covered Lanai, ideal for indoor-outdoor entertaining. Upstairs, spacious Bedrooms and luxe Baths offer a peaceful escape. The Owner's Suite features Dual Vanities, a Walk-In Glass Shower, and a generous Walk-In Closet. A modern Laundry Room with upgraded Cabinetry and new Washer/Dryer adds everyday ease. Complete with a cutting-edge Smart Home package, this home is a true sanctuary of timeless design and everyday luxury. Schedule your tour today and step into your next chapter!
Pending
$768,930
89 IRON SIGHT Drive, St. Johns, FL 32095
4beds
4,125sqft
Est.:
Single Family Residence
Built in 2025
-- sqft lot
$749,700 Zestimate®
$186/sqft
$52/mo HOA
What's special
Covered lanaiSpacious bedroomsQuartz countertopsEnclosed flex roomLuxe bathsOpen-concept layoutModern laundry room
Call: (904) 595-1724
- 80 days |
- 176 |
- 4 |
Zillow last checked: 7 hours ago
Listing updated: August 25, 2025 at 07:30am
Listed by:
SABRINA LOZADO BASTARDO 904-447-2080,
PULTE REALTY OF NORTH FLORIDA, LLC.
Source: realMLS,MLS#: 2101706
Travel times
Facts & features
Interior
Bedrooms & bathrooms
- Bedrooms: 4
- Bathrooms: 4
- Full bathrooms: 4
Heating
- Central
Cooling
- Central Air
Appliances
- Included: Dishwasher, Disposal, Dryer, Gas Cooktop, Microwave, Tankless Water Heater, Washer
- Laundry: Electric Dryer Hookup, Gas Dryer Hookup, Upper Level
Features
- Built-in Features, Eat-in Kitchen, Entrance Foyer, His and Hers Closets, Kitchen Island, Open Floorplan, Pantry, Smart Home, Smart Thermostat, Split Bedrooms, Walk-In Closet(s)
- Flooring: Carpet, Tile
Interior area
- Total interior livable area: 4,125 sqft
Property
Parking
- Total spaces: 3
- Parking features: Attached, Garage, Garage Door Opener
- Attached garage spaces: 3
Features
- Levels: Two
- Stories: 2
- Patio & porch: Covered, Rear Porch
- Has view: Yes
- View description: Trees/Woods
Lot
- Features: Sprinklers In Front, Sprinklers In Rear, Wooded
Details
- Parcel number: 0270182960
- Zoning description: Residential
Construction
Type & style
- Home type: SingleFamily
- Property subtype: Single Family Residence
Materials
- Fiber Cement
- Roof: Shingle
Condition
- Under Construction
- New construction: Yes
- Year built: 2025
Details
- Builder name: Pulte Homes
Utilities & green energy
- Sewer: Public Sewer
- Water: Public
- Utilities for property: Cable Available, Electricity Connected, Natural Gas Connected, Sewer Connected, Water Connected
Green energy
- Energy efficient items: Windows
Community & HOA
Community
- Security: Carbon Monoxide Detector(s), Smoke Detector(s)
- Subdivision: The Preserve at Bannon Lakes
HOA
- Has HOA: Yes
- Amenities included: Basketball Court, Children's Pool, Clubhouse, Dog Park, Fitness Center, Pickleball, Tennis Court(s)
- HOA fee: $52 monthly
Location
- Region: Saint Augustine
Financial & listing details
- Price per square foot: $186/sqft
- Tax assessed value: $125,000
- Annual tax amount: $4,444
- Date on market: 8/1/2025
- Listing terms: Cash,Conventional,FHA,VA Loan
- Road surface type: Asphalt
About the community
The Preserve is part of the master-planned community of Bannon Lakes in St. Augustine. The Preserve features 40', 50' and 60' homesites with preserve and water views. Bannon Lakes offers a 4,000 Sq. Ft. clubhouse with a pool, fitness center, sports courts and more! This community is zoned for Mill Creek Academy and Tocoi Creek High School and features a Fiber network with fast, reliable internet.
Source: Pulte

