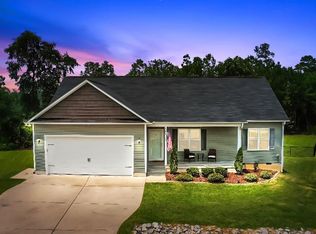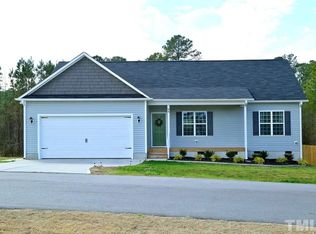Sold for $315,000 on 09/26/24
$315,000
89 Inkberry Pl, Angier, NC 27501
3beds
1,564sqft
Ranch, Residential
Built in 2017
0.46 Acres Lot
$317,100 Zestimate®
$201/sqft
$1,788 Estimated rent
Home value
$317,100
$295,000 - $342,000
$1,788/mo
Zestimate® history
Loading...
Owner options
Explore your selling options
What's special
Beautiful Ranch Loaded w/ UPGRADES in a private Cul-De-Sac! Greet your guest with a welcoming covered, rocking chair front porch! Your interior offers an OPEN Floor Plan w/ Custom Hardwoods throughout all main living spaces. Vaulted Ceilings which make the already open concept living, feel even larger! The Gas Fireplace is a focal point in the main living room. Spacious Kitchen w/ Bar, seating 3+ bar stools, SS Appliances & Granite Countertops! Spacious MBR Ste w/ WIC, Tray Ceiling, Separate vanities w/ Garden Tub & Separate Shower! 2 additional large bedrooms on the oposite side of the home gives you a bit of privacy when needed. Relax overlooking your PRIVATE/Wooded/FLAT Lot on your Screened in Porch w/ Extended Deck! Walk in crawl space with lots of additional storage! Perfect for Entertaining! Only minutes from TONS of shopping and entertainment options! FYI: FRESH PAINT THROGHOUT!!!PHOTOS WERE TAKEN PRIOR TO PAINT BEING COMPLETED. COME out and take a look this weekend before it's too late!!!
Zillow last checked: 8 hours ago
Listing updated: March 01, 2025 at 08:03am
Listed by:
Candace Pia 919-337-8343,
Relevate Real Estate Inc.
Bought with:
Misty Gonzalez, 318397
Daymark Realty
Source: Doorify MLS,MLS#: 10047212
Facts & features
Interior
Bedrooms & bathrooms
- Bedrooms: 3
- Bathrooms: 2
- Full bathrooms: 2
Heating
- Electric, Forced Air
Cooling
- Ceiling Fan(s), Central Air, Electric
Appliances
- Included: Dishwasher, Dryer, Electric Oven, Electric Range, Ice Maker, Microwave, Refrigerator, Stainless Steel Appliance(s), Washer/Dryer
Features
- Bathtub/Shower Combination, Cathedral Ceiling(s), Ceiling Fan(s), Coffered Ceiling(s), Crown Molding, Double Vanity, Granite Counters, Kitchen/Dining Room Combination, Open Floorplan, Pantry, Master Downstairs, Recessed Lighting, Separate Shower, Smooth Ceilings, Soaking Tub, Walk-In Closet(s), Water Closet
- Flooring: Carpet, Hardwood, Vinyl
- Doors: Storm Door(s)
- Basement: Crawl Space
- Number of fireplaces: 1
- Fireplace features: Gas Log, Living Room
Interior area
- Total structure area: 1,564
- Total interior livable area: 1,564 sqft
- Finished area above ground: 1,564
- Finished area below ground: 0
Property
Parking
- Total spaces: 7
- Parking features: Additional Parking
- Attached garage spaces: 2
- Uncovered spaces: 7
Accessibility
- Accessibility features: Accessible Bedroom, Accessible Central Living Area, Accessible Common Area, Accessible Full Bath, Accessible Kitchen, Accessible Windows, Central Living Area, Level Flooring
Features
- Levels: One
- Stories: 1
- Patio & porch: Covered, Deck, Front Porch
- Exterior features: Fenced Yard, Fire Pit, Private Yard, Rain Gutters
- Fencing: Back Yard, Wood
- Has view: Yes
Lot
- Size: 0.46 Acres
- Features: Back Yard, Cul-De-Sac, Front Yard, Level, Partially Cleared
Details
- Parcel number: 13D05004I
- Special conditions: Standard
Construction
Type & style
- Home type: SingleFamily
- Architectural style: Ranch
- Property subtype: Ranch, Residential
Materials
- Vinyl Siding
- Foundation: Block
- Roof: Shingle
Condition
- New construction: No
- Year built: 2017
Utilities & green energy
- Sewer: Septic Tank
- Water: Public
Community & neighborhood
Location
- Region: Angier
- Subdivision: Langston Ridge West
Other
Other facts
- Road surface type: Paved
Price history
| Date | Event | Price |
|---|---|---|
| 9/26/2024 | Sold | $315,000$201/sqft |
Source: | ||
| 8/24/2024 | Pending sale | $315,000$201/sqft |
Source: | ||
| 8/16/2024 | Listed for sale | $315,000+46.5%$201/sqft |
Source: | ||
| 3/11/2020 | Sold | $215,000+0%$137/sqft |
Source: | ||
| 1/27/2020 | Pending sale | $214,999$137/sqft |
Source: AMG Realty LLC #2298277 | ||
Public tax history
| Year | Property taxes | Tax assessment |
|---|---|---|
| 2025 | $1,982 +19.4% | $312,070 +52.3% |
| 2024 | $1,660 +3.8% | $204,960 |
| 2023 | $1,599 -4.9% | $204,960 |
Find assessor info on the county website
Neighborhood: 27501
Nearby schools
GreatSchools rating
- 8/10Mcgee's Crossroads ElementaryGrades: PK-5Distance: 2.1 mi
- 9/10McGee's Crossroads Middle SchoolGrades: 6-8Distance: 2.2 mi
- 4/10West Johnston HighGrades: 9-12Distance: 4.4 mi
Schools provided by the listing agent
- Elementary: Johnston - McGees Crossroads
- Middle: Johnston - McGees Crossroads
- High: Johnston - W Johnston
Source: Doorify MLS. This data may not be complete. We recommend contacting the local school district to confirm school assignments for this home.
Get a cash offer in 3 minutes
Find out how much your home could sell for in as little as 3 minutes with a no-obligation cash offer.
Estimated market value
$317,100
Get a cash offer in 3 minutes
Find out how much your home could sell for in as little as 3 minutes with a no-obligation cash offer.
Estimated market value
$317,100

