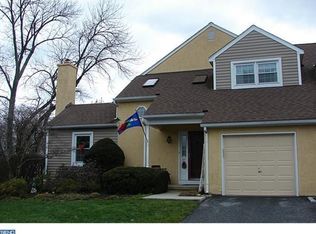Sold for $540,000
$540,000
89 Hunters Run, Newtown Square, PA 19073
3beds
1,892sqft
Townhouse
Built in 1986
1,307 Square Feet Lot
$553,900 Zestimate®
$285/sqft
$3,378 Estimated rent
Home value
$553,900
$499,000 - $615,000
$3,378/mo
Zestimate® history
Loading...
Owner options
Explore your selling options
What's special
Welcome to this lovely 3 bedroom, 2.5 bath townhome located in the Hunters Run Community in Newtown Square. Enter into the foyer with vaulted ceiling & skylight, adding a spacious feel and ample natural light to the space. The bright floor plan has a sunken living room w/ stone surround fireplace and sliding doors leading to the Trex deck. The formal dining room and kitchen makes this space perfect to host family and friends. The kitchen has plenty of cabinetry, a beautiful bay window and a countertop with stools to enjoy a casual lunch or snack as well as a breakfast room. An office/den with fireplace, half bath, large pantry (main floor LAUNDRY) and interior access to the one-car garage complete the main level. On the second level you’ll find the primary bedroom with updated full bath & walk-in closet. Two additional bedrooms with ample closets, and another full bath complete the second floor. In addition, there is a loft area with plenty of space for a cozy sitting area. The unfinished lower level provides an incredible amount of square footage and storage space making the possibilities endless. Enjoy shopping and dining in Newtown Square, leisurely walks in nearby parks, and easy access to major routes to Center City, train stations, and the airport. Don’t miss out on this spectacular opportunity to make this home your own!
Zillow last checked: 8 hours ago
Listing updated: October 24, 2025 at 05:03pm
Listed by:
Robert Young 484-432-8208,
Premier Property Sales & Rentals
Bought with:
Liliana Satell, RS330192
Redfin Corporation
Source: Bright MLS,MLS#: PADE2089726
Facts & features
Interior
Bedrooms & bathrooms
- Bedrooms: 3
- Bathrooms: 3
- Full bathrooms: 2
- 1/2 bathrooms: 1
- Main level bathrooms: 1
Basement
- Level: Lower
Breakfast room
- Level: Main
Den
- Level: Main
Dining room
- Level: Main
Half bath
- Level: Main
Kitchen
- Level: Main
Laundry
- Level: Main
Living room
- Level: Main
Heating
- Forced Air, Natural Gas
Cooling
- Central Air, Electric
Appliances
- Included: Microwave, Dishwasher, Disposal, Dryer, Freezer, Humidifier, Refrigerator, Stainless Steel Appliance(s), Cooktop, Washer, Water Heater, Electric Water Heater
- Laundry: In Basement, Main Level, Laundry Room
Features
- Attic, Bathroom - Stall Shower, Bathroom - Walk-In Shower, Breakfast Area, Butlers Pantry, Ceiling Fan(s), Formal/Separate Dining Room, Eat-in Kitchen, Kitchen Island, Pantry, Walk-In Closet(s)
- Flooring: Carpet
- Doors: Sliding Glass
- Windows: Bay/Bow, Double Hung, Energy Efficient, Low Emissivity Windows, Replacement, Screens, Skylight(s), Window Treatments
- Basement: Full
- Number of fireplaces: 2
- Fireplace features: Wood Burning
Interior area
- Total structure area: 1,892
- Total interior livable area: 1,892 sqft
- Finished area above ground: 1,892
- Finished area below ground: 0
Property
Parking
- Total spaces: 10
- Parking features: Built In, Garage Faces Front, Garage Door Opener, Inside Entrance, Asphalt, Lighted, Secured, Attached, Driveway, Parking Lot
- Attached garage spaces: 1
- Uncovered spaces: 1
Accessibility
- Accessibility features: None
Features
- Levels: Two
- Stories: 2
- Patio & porch: Deck
- Exterior features: Lighting, Street Lights
- Pool features: None
Lot
- Size: 1,307 sqft
- Dimensions: 43.00 x 65.00
- Features: Corner Lot, Front Yard, Landscaped, No Thru Street, Wooded, Rear Yard, SideYard(s)
Details
- Additional structures: Above Grade, Below Grade
- Parcel number: 30000031529
- Zoning: R-10 RESIDENTIAL
- Special conditions: Standard
Construction
Type & style
- Home type: Townhouse
- Architectural style: Colonial
- Property subtype: Townhouse
Materials
- Stucco, Vinyl Siding
- Foundation: Concrete Perimeter
- Roof: Asbestos Shingle
Condition
- Very Good
- New construction: No
- Year built: 1986
Utilities & green energy
- Sewer: Public Sewer
- Water: Public
- Utilities for property: Cable Available, Natural Gas Available
Community & neighborhood
Security
- Security features: Carbon Monoxide Detector(s), Smoke Detector(s)
Location
- Region: Newtown Square
- Subdivision: Hunters Run
- Municipality: NEWTOWN TWP
HOA & financial
HOA
- Has HOA: Yes
- HOA fee: $410 monthly
- Amenities included: Meeting Room
- Services included: All Ground Fee, Common Area Maintenance, Maintenance Structure, Maintenance Grounds, Reserve Funds, Sewer, Snow Removal, Trash, Water
- Association name: HUNTERS RUN OWNERS ASSOCIATION
Other
Other facts
- Listing agreement: Exclusive Right To Sell
- Listing terms: Cash,Conventional,FHA
- Ownership: Fee Simple
Price history
| Date | Event | Price |
|---|---|---|
| 10/24/2025 | Sold | $540,000-4.4%$285/sqft |
Source: | ||
| 8/29/2025 | Contingent | $565,000$299/sqft |
Source: | ||
| 5/10/2025 | Listed for sale | $565,000$299/sqft |
Source: | ||
| 5/9/2025 | Pending sale | $565,000$299/sqft |
Source: | ||
| 5/8/2025 | Listed for sale | $565,000$299/sqft |
Source: | ||
Public tax history
| Year | Property taxes | Tax assessment |
|---|---|---|
| 2025 | $5,701 +7.6% | $318,330 |
| 2024 | $5,297 +3.3% | $318,330 |
| 2023 | $5,130 +2.2% | $318,330 |
Find assessor info on the county website
Neighborhood: 19073
Nearby schools
GreatSchools rating
- 7/10Culbertson Elementary SchoolGrades: K-5Distance: 1.6 mi
- 6/10Paxon Hollow Middle SchoolGrades: 6-8Distance: 2.7 mi
- 8/10Marple Newtown Senior High SchoolGrades: 9-12Distance: 1.3 mi
Schools provided by the listing agent
- Elementary: Culbertson
- Middle: Paxon Hollow
- High: Marple Newtown
- District: Marple Newtown
Source: Bright MLS. This data may not be complete. We recommend contacting the local school district to confirm school assignments for this home.
Get a cash offer in 3 minutes
Find out how much your home could sell for in as little as 3 minutes with a no-obligation cash offer.
Estimated market value$553,900
Get a cash offer in 3 minutes
Find out how much your home could sell for in as little as 3 minutes with a no-obligation cash offer.
Estimated market value
$553,900
