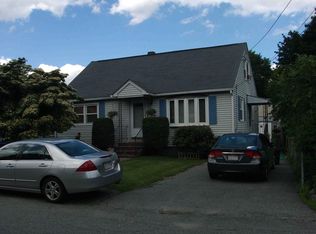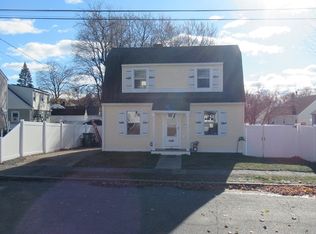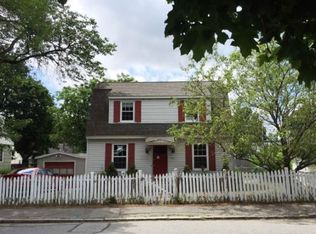Highest and best by tomorrow( 04/27th) at 10:00am. Newly renovated 3 bedroom, 2 bathroom colonial style home located in a quiet area of the Christian Hill neighborhood of Lowell which boasts quality materials and finishes throughout. This beautiful home features a gorgeous kitchen connected to a spacious dining room which leads to a fenced yard. It offers brand new systems which include high efficiency heating, central AC, as well as, a new main roof and new vinyl siding. There's an extra room in the basement with exterior access, perfect for guess room/teen room/ man cave/ possibilities are endless. There is a first floor bedroom as well for those wanting a bedroom on the main level. Still room to grow in the unfinished area. Come and see it before it's gone!
This property is off market, which means it's not currently listed for sale or rent on Zillow. This may be different from what's available on other websites or public sources.


