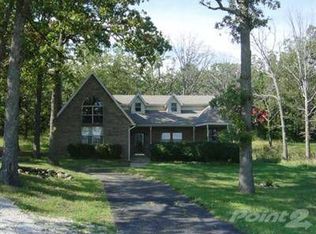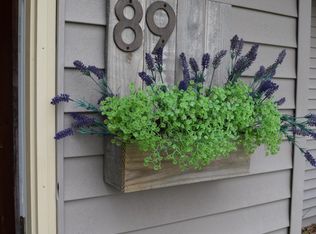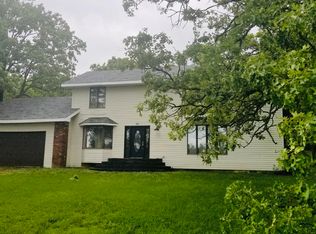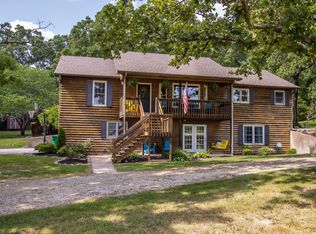This 3 Bedroom home sits on just over 1 and Half Acres with a quiet wooded back yard. There is new carpet in the 2 smaller Bedrooms along with some original Hardwood throughout! This house is the perfect starter home or a great place to retire.
This property is off market, which means it's not currently listed for sale or rent on Zillow. This may be different from what's available on other websites or public sources.




