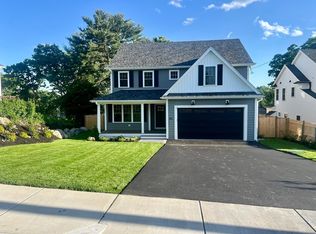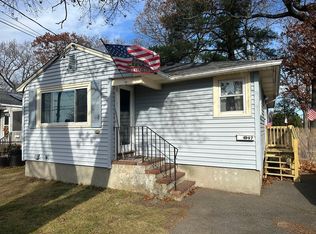Sold for $585,000
$585,000
89 Hillcrest Rd, Waltham, MA 02451
3beds
1,072sqft
Single Family Residence
Built in 1950
5,820 Square Feet Lot
$596,000 Zestimate®
$546/sqft
$3,356 Estimated rent
Home value
$596,000
$548,000 - $650,000
$3,356/mo
Zestimate® history
Loading...
Owner options
Explore your selling options
What's special
Welcome to this inviting 3-bedroom, 1-bath home in a sought-after Waltham neighborhood! With 1,073 sq ft of living space, this charming residence sits on a generous 5,820 sq ft lot, offering ample room for cookouts and outdoor enjoyment. The basement features over 900 sq ft of additional space—half finished for versatile use, and the other half unfinished with a door to the backyard. The spacious, rectangular backyard is ideal for gardening, entertaining, or relaxing in privacy. Nearby, you'll find essential amenities like a grocery store, a few local restaurants, and shopping options. A community park features tennis courts, a jungle gym, and a large open field. With easy access to Interstate 95 and Route 2, and just 11 miles from Boston Common, this home offers the best of suburban convenience. Don’t miss the chance to make it yours!
Zillow last checked: 8 hours ago
Listing updated: November 04, 2024 at 04:24pm
Listed by:
Joseph Moritz 781-608-1662,
Unlock Real Estate 781-790-3605
Bought with:
Juan Lopera-Martinez
eXp Realty
Source: MLS PIN,MLS#: 73285485
Facts & features
Interior
Bedrooms & bathrooms
- Bedrooms: 3
- Bathrooms: 1
- Full bathrooms: 1
- Main level bedrooms: 3
Primary bedroom
- Features: Ceiling Fan(s), Closet, Flooring - Hardwood, Cable Hookup
- Level: Main,First
Bedroom 2
- Features: Closet, Flooring - Hardwood, Cable Hookup
- Level: Main,First
Bedroom 3
- Features: Closet, Flooring - Hardwood, Cable Hookup
- Level: Main,First
Dining room
- Features: Flooring - Hardwood, Cable Hookup, Exterior Access
- Level: Main,First
Kitchen
- Features: Ceiling Fan(s), Flooring - Laminate, Pantry
- Level: Main,First
Living room
- Features: Closet, Flooring - Hardwood, Window(s) - Picture, Cable Hookup
- Level: Main,First
Heating
- Forced Air
Cooling
- Central Air
Appliances
- Included: Refrigerator
- Laundry: Gas Dryer Hookup, Washer Hookup
Features
- Bonus Room, Internet Available - Unknown
- Flooring: Wood
- Windows: Insulated Windows
- Basement: Full,Partially Finished,Walk-Out Access,Concrete,Unfinished
- Has fireplace: No
Interior area
- Total structure area: 1,072
- Total interior livable area: 1,072 sqft
Property
Parking
- Total spaces: 2
- Parking features: Paved Drive, Off Street, Paved
- Uncovered spaces: 2
Features
- Patio & porch: Porch - Enclosed, Patio
- Exterior features: Porch - Enclosed, Patio, Garden
Lot
- Size: 5,820 sqft
- Features: Corner Lot
Details
- Parcel number: 827557
- Zoning: R013 001
Construction
Type & style
- Home type: SingleFamily
- Architectural style: Cape
- Property subtype: Single Family Residence
Materials
- Foundation: Concrete Perimeter
- Roof: Shingle
Condition
- Year built: 1950
Utilities & green energy
- Electric: 110 Volts
- Sewer: Public Sewer
- Water: Public
- Utilities for property: for Gas Range, for Gas Oven, for Gas Dryer, Washer Hookup
Community & neighborhood
Community
- Community features: Public Transportation, Shopping, Park, Walk/Jog Trails, Golf, Medical Facility, Bike Path, Highway Access, House of Worship, Private School, Public School
Location
- Region: Waltham
Price history
| Date | Event | Price |
|---|---|---|
| 11/4/2024 | Sold | $585,000-2.3%$546/sqft |
Source: MLS PIN #73285485 Report a problem | ||
| 9/25/2024 | Contingent | $599,000$559/sqft |
Source: MLS PIN #73285485 Report a problem | ||
| 9/20/2024 | Listed for sale | $599,000$559/sqft |
Source: MLS PIN #73285485 Report a problem | ||
| 9/13/2024 | Contingent | $599,000$559/sqft |
Source: MLS PIN #73285485 Report a problem | ||
| 9/5/2024 | Listed for sale | $599,000+0.7%$559/sqft |
Source: MLS PIN #73285485 Report a problem | ||
Public tax history
| Year | Property taxes | Tax assessment |
|---|---|---|
| 2025 | $5,354 +5.6% | $545,200 +3.7% |
| 2024 | $5,070 +0.6% | $525,900 +7.7% |
| 2023 | $5,041 +0.1% | $488,500 +8% |
Find assessor info on the county website
Neighborhood: 02451
Nearby schools
GreatSchools rating
- 8/10Douglas Macarthur Elementary SchoolGrades: K-5Distance: 0.6 mi
- 7/10John F Kennedy Middle SchoolGrades: 6-8Distance: 1.4 mi
- 3/10Waltham Sr High SchoolGrades: 9-12Distance: 1.6 mi
Schools provided by the listing agent
- Elementary: Macarthur
- Middle: Kennedy Middle
- High: Waltham High
Source: MLS PIN. This data may not be complete. We recommend contacting the local school district to confirm school assignments for this home.
Get a cash offer in 3 minutes
Find out how much your home could sell for in as little as 3 minutes with a no-obligation cash offer.
Estimated market value$596,000
Get a cash offer in 3 minutes
Find out how much your home could sell for in as little as 3 minutes with a no-obligation cash offer.
Estimated market value
$596,000

