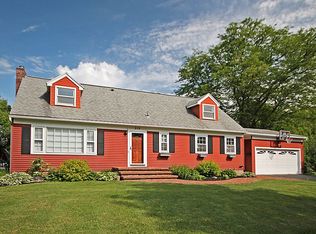Closed
$890,000
89 Heatherstone Ln, Rochester, NY 14618
5beds
4,505sqft
Single Family Residence
Built in 1989
0.63 Acres Lot
$909,900 Zestimate®
$198/sqft
$5,608 Estimated rent
Maximize your home sale
Get more eyes on your listing so you can sell faster and for more.
Home value
$909,900
$846,000 - $983,000
$5,608/mo
Zestimate® history
Loading...
Owner options
Explore your selling options
What's special
Don't miss out on this stunning 4500 sq ft home that features 5 large bedrooms on the second floor all with new wall to wall carpet, along with 3 large full bathrooms. The main floor features a very large kitchen with plenty of storage. The kitchen has double dishwashers, sinks, microwaves and ovens. Off the kitchen you have a dinning room and a family room. The mudroom with built in cubbies is right off the living room that leads to the three car garage and a half bathroom. Walking in through the front door, there is a large office with plenty of built in cabinets along with a family room. The walk out basement is perfect for entertaining, featuring an 11 zoned Sonos system, pool table, built in cabinets, a full wet bar, and a separate room currently used as a work out room along with a half bath. If you like outside spaces, the large composite deck is elevated so you are able to view the back yard. No stone was unturned in this home. 2 A/C zoned smart system, a water purification system, heated floors in both the basement and the main level and many more. Showings start immediately. Seller has the right to set a deadline for offers.
Zillow last checked: 8 hours ago
Listing updated: August 18, 2025 at 04:34pm
Listed by:
Sean A Collins 716-390-1915,
WNY Real Estate
Bought with:
Melissa Parker, 10401238654
Howard Hanna
Source: NYSAMLSs,MLS#: B1616033 Originating MLS: Buffalo
Originating MLS: Buffalo
Facts & features
Interior
Bedrooms & bathrooms
- Bedrooms: 5
- Bathrooms: 5
- Full bathrooms: 3
- 1/2 bathrooms: 2
- Main level bathrooms: 1
Heating
- Gas, Forced Air, Radiant Floor
Cooling
- Central Air
Appliances
- Included: Double Oven, Dryer, Dishwasher, Gas Oven, Gas Range, Gas Water Heater, Microwave, Refrigerator, Washer
- Laundry: In Basement
Features
- Wet Bar, Central Vacuum, Separate/Formal Dining Room, Eat-in Kitchen, Separate/Formal Living Room, Granite Counters, Home Office, Intercom, Kitchen Island, Walk-In Pantry, Bath in Primary Bedroom
- Flooring: Carpet, Hardwood, Tile, Varies
- Basement: Full,Finished,Walk-Out Access
- Number of fireplaces: 2
Interior area
- Total structure area: 4,505
- Total interior livable area: 4,505 sqft
Property
Parking
- Total spaces: 3
- Parking features: Attached, Garage
- Attached garage spaces: 3
Features
- Levels: Two
- Stories: 2
- Patio & porch: Deck
- Exterior features: Blacktop Driveway, Deck
Lot
- Size: 0.63 Acres
- Dimensions: 125 x 214
- Features: Rectangular, Rectangular Lot, Residential Lot
Details
- Parcel number: 2620001501100001073000
- Special conditions: Standard
- Other equipment: Intercom
Construction
Type & style
- Home type: SingleFamily
- Architectural style: Two Story
- Property subtype: Single Family Residence
Materials
- Vinyl Siding
- Foundation: Poured
- Roof: Asphalt
Condition
- Resale
- Year built: 1989
Utilities & green energy
- Sewer: Connected
- Water: Connected, Public
- Utilities for property: Sewer Connected, Water Connected
Community & neighborhood
Location
- Region: Rochester
- Subdivision: Heatherstone
Other
Other facts
- Listing terms: Cash,Conventional,VA Loan
Price history
| Date | Event | Price |
|---|---|---|
| 8/18/2025 | Sold | $890,000-1.1%$198/sqft |
Source: | ||
| 6/29/2025 | Pending sale | $899,900$200/sqft |
Source: | ||
| 6/23/2025 | Price change | $899,900-3.2%$200/sqft |
Source: | ||
| 6/20/2025 | Listed for sale | $929,900+35.8%$206/sqft |
Source: | ||
| 7/14/2021 | Sold | $685,000-1.4%$152/sqft |
Source: | ||
Public tax history
| Year | Property taxes | Tax assessment |
|---|---|---|
| 2024 | -- | $496,600 |
| 2023 | -- | $496,600 |
| 2022 | -- | $496,600 |
Find assessor info on the county website
Neighborhood: 14618
Nearby schools
GreatSchools rating
- 6/10French Road Elementary SchoolGrades: 3-5Distance: 0.6 mi
- 7/10Twelve Corners Middle SchoolGrades: 6-8Distance: 1.7 mi
- 8/10Brighton High SchoolGrades: 9-12Distance: 1.5 mi
Schools provided by the listing agent
- District: Brighton
Source: NYSAMLSs. This data may not be complete. We recommend contacting the local school district to confirm school assignments for this home.
