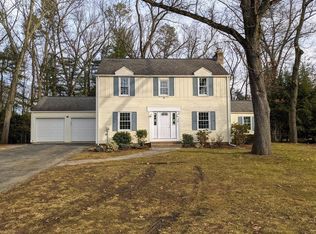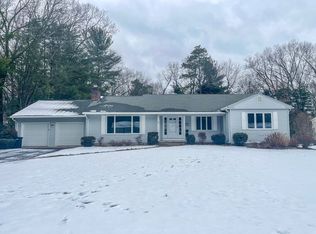Sold for $585,000
$585,000
89 Hazardville Rd, Longmeadow, MA 01106
4beds
2,422sqft
Single Family Residence
Built in 1948
0.53 Acres Lot
$597,300 Zestimate®
$242/sqft
$3,300 Estimated rent
Home value
$597,300
$538,000 - $663,000
$3,300/mo
Zestimate® history
Loading...
Owner options
Explore your selling options
What's special
Discover this beautifully updated Cape-style home, proudly owned by only three owners. Nestled on a generous corner lot, this home boasts gleaming hardwood floors throughout and elegant chair rail detailing in the living room, dining room, and kitchen. Step into the inviting living room, where a cozy gas fireplace sets the perfect ambiance. The stunning 2022 kitchen features granite countertops, stainless steel appliances, an island with a breakfast bar, and an open-concept flow into the dining room—ideal for entertaining. The first-floor bedroom, complete with a wall of built-ins, offers versatility as a home office. Upstairs, you'll find two additional bedrooms and a full bath, while another BR and full bath conveniently serves the main floor. The finished basement provides extra living space with a home gym and game room. Outside, enjoy a private, fully fenced backyard with a patio and fire pit. New furnace and AC 2023, Roof 2015. Added insulation in ceiling and attic.
Zillow last checked: 8 hours ago
Listing updated: May 14, 2025 at 11:44am
Listed by:
The Denise DeSellier Team 413-531-8985,
Berkshire Hathaway HomeServices Realty Professionals 413-567-3361,
Denise DeSellier 413-531-8985
Bought with:
Stephanie Lachapelle
Compass
Source: MLS PIN,MLS#: 73349289
Facts & features
Interior
Bedrooms & bathrooms
- Bedrooms: 4
- Bathrooms: 2
- Full bathrooms: 2
Primary bedroom
- Features: Walk-In Closet(s), Flooring - Hardwood
- Level: Second
- Area: 450.8
- Dimensions: 19.6 x 23
Bedroom 2
- Features: Walk-In Closet(s), Cedar Closet(s), Closet/Cabinets - Custom Built, Flooring - Hardwood
- Level: Second
- Area: 294.4
- Dimensions: 12.8 x 23
Bedroom 3
- Features: Closet, Flooring - Hardwood, Closet - Double
- Level: First
- Area: 203.52
- Dimensions: 15.9 x 12.8
Bedroom 4
- Features: Closet, Flooring - Hardwood
- Level: First
- Area: 166.16
- Dimensions: 12.4 x 13.4
Bathroom 1
- Features: Bathroom - Full, Bathroom - With Tub & Shower, Closet - Linen, Flooring - Stone/Ceramic Tile
- Level: First
Bathroom 2
- Features: Bathroom - Full, Bathroom - Tiled With Tub & Shower, Closet - Linen, Flooring - Stone/Ceramic Tile, Remodeled
- Level: Second
Dining room
- Features: Flooring - Hardwood, Chair Rail, Open Floorplan, Remodeled, Crown Molding
- Level: Main,First
- Area: 167.28
- Dimensions: 13.6 x 12.3
Kitchen
- Features: Flooring - Hardwood, Countertops - Upgraded, Breakfast Bar / Nook, Chair Rail, Open Floorplan, Remodeled
- Level: Main,First
- Area: 205.5
- Dimensions: 15.11 x 13.6
Living room
- Features: Flooring - Hardwood, Crown Molding
- Level: Main,First
- Area: 251.52
- Dimensions: 19.2 x 13.1
Heating
- Forced Air, Natural Gas
Cooling
- Central Air, Whole House Fan
Appliances
- Included: Gas Water Heater, Water Heater, Range, Dishwasher, Disposal, Refrigerator
- Laundry: Electric Dryer Hookup, Gas Dryer Hookup, Washer Hookup, In Basement
Features
- Closet, Entrance Foyer, Exercise Room, Game Room
- Flooring: Wood, Tile, Flooring - Hardwood
- Basement: Full,Interior Entry
- Number of fireplaces: 1
- Fireplace features: Living Room
Interior area
- Total structure area: 2,422
- Total interior livable area: 2,422 sqft
- Finished area above ground: 2,422
Property
Parking
- Total spaces: 8
- Parking features: Attached, Paved Drive, Off Street
- Attached garage spaces: 2
- Uncovered spaces: 6
Features
- Patio & porch: Patio
- Exterior features: Patio, Rain Gutters, Sprinkler System
- Fencing: Fenced/Enclosed
Lot
- Size: 0.53 Acres
- Features: Corner Lot, Level
Details
- Foundation area: 0
- Parcel number: M:0375 B:0060 L:0037,2544795
- Zoning: RA1
Construction
Type & style
- Home type: SingleFamily
- Architectural style: Cape
- Property subtype: Single Family Residence
Materials
- Frame
- Foundation: Concrete Perimeter
- Roof: Shingle
Condition
- Year built: 1948
Utilities & green energy
- Electric: Circuit Breakers
- Sewer: Public Sewer
- Water: Public
- Utilities for property: for Electric Range, for Gas Oven, for Electric Dryer, Washer Hookup
Community & neighborhood
Community
- Community features: Shopping, Pool, Tennis Court(s), Park, Walk/Jog Trails, Golf, Medical Facility, Bike Path, Highway Access, House of Worship, Public School, University, Sidewalks
Location
- Region: Longmeadow
Other
Other facts
- Road surface type: Paved
Price history
| Date | Event | Price |
|---|---|---|
| 5/14/2025 | Sold | $585,000+6.5%$242/sqft |
Source: MLS PIN #73349289 Report a problem | ||
| 4/2/2025 | Pending sale | $549,500$227/sqft |
Source: BHHS broker feed #73349289 Report a problem | ||
| 3/25/2025 | Listed for sale | $549,500+77.3%$227/sqft |
Source: MLS PIN #73349289 Report a problem | ||
| 6/29/2012 | Sold | $310,000-2.7%$128/sqft |
Source: Agent Provided Report a problem | ||
| 4/25/2012 | Listed for sale | $318,500+62.5%$132/sqft |
Source: Real Living Realty Professionals, LLC #71372504 Report a problem | ||
Public tax history
| Year | Property taxes | Tax assessment |
|---|---|---|
| 2025 | $9,472 +2.1% | $448,500 |
| 2024 | $9,275 +7.8% | $448,500 +19.5% |
| 2023 | $8,604 +5% | $375,400 +12.9% |
Find assessor info on the county website
Neighborhood: 01106
Nearby schools
GreatSchools rating
- 7/10Wolf Swamp Road Elementary SchoolGrades: PK-5Distance: 0.3 mi
- 8/10Glenbrook Middle SchoolGrades: 6-8Distance: 0.9 mi
- 9/10Longmeadow High SchoolGrades: 9-12Distance: 1.3 mi
Schools provided by the listing agent
- Elementary: Wolf Swamp
- Middle: Glen Brook
- High: Longmeadow
Source: MLS PIN. This data may not be complete. We recommend contacting the local school district to confirm school assignments for this home.
Get pre-qualified for a loan
At Zillow Home Loans, we can pre-qualify you in as little as 5 minutes with no impact to your credit score.An equal housing lender. NMLS #10287.
Sell with ease on Zillow
Get a Zillow Showcase℠ listing at no additional cost and you could sell for —faster.
$597,300
2% more+$11,946
With Zillow Showcase(estimated)$609,246

