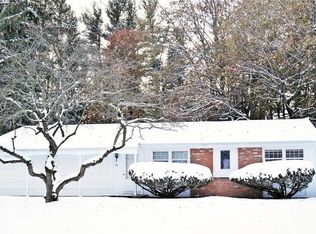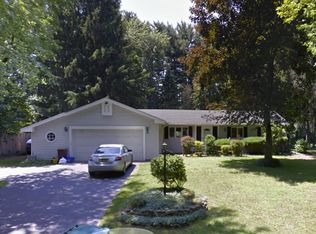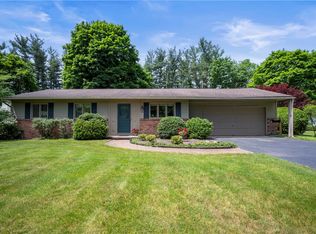Closed
$292,100
89 Harvest Rd, Fairport, NY 14450
3beds
1,008sqft
Single Family Residence
Built in 1960
0.44 Acres Lot
$317,400 Zestimate®
$290/sqft
$2,264 Estimated rent
Home value
$317,400
$302,000 - $333,000
$2,264/mo
Zestimate® history
Loading...
Owner options
Explore your selling options
What's special
This inviting home offers an open floor plan that makes entertaining a breeze. Three sizable bedrooms, the largest with an en-suite bathroom, offer ample space for family members or guests to retreat and relax.The partially finished basement has endless possibilities for customization. Transform it into a cozy family room, home theater, or dedicated workspace, tailored to your lifestyle. Outdoor living is a breeze with the private backyard of almost half an acre, perfect for alfresco dining, gardening, or simply basking in the sunshine. With its open and airy layout, updated kitchen and bathrooms, and the convenience of one floor living, this cozy ranch strikes the perfect balance between modern living and timeless charm. Many updates including but not limited to interior painting of bedrooms, main living area and finished basement (2024); refrigerator (2023); garbage disposal (2020); gas line installed for gas stove; new central air; new gutters and leaf filters with a transferable warranty; new septic tank, leach lines and leach field installed by Barefoot, fiber optic internet (all 2019); siding and windows (2018). Delayed showings 3/13 @ 9 am; delayed negotiations 3/19 @ 9 am.
Zillow last checked: 8 hours ago
Listing updated: April 17, 2024 at 02:43pm
Listed by:
Anastasia Broikos 585-310-0674,
RE/MAX Plus
Bought with:
Susan E. Glenz, 10301214679
Keller Williams Realty Greater Rochester
Source: NYSAMLSs,MLS#: R1525619 Originating MLS: Rochester
Originating MLS: Rochester
Facts & features
Interior
Bedrooms & bathrooms
- Bedrooms: 3
- Bathrooms: 2
- Full bathrooms: 2
- Main level bathrooms: 2
- Main level bedrooms: 3
Heating
- Gas, Forced Air
Cooling
- Central Air
Appliances
- Included: Dryer, Dishwasher, Electric Oven, Electric Range, Gas Water Heater, Refrigerator, Washer
- Laundry: In Basement
Features
- Kitchen Island, Kitchen/Family Room Combo, Living/Dining Room, Pantry, Sliding Glass Door(s), Bedroom on Main Level, Bath in Primary Bedroom, Main Level Primary, Primary Suite
- Flooring: Hardwood, Tile, Varies
- Doors: Sliding Doors
- Windows: Thermal Windows
- Basement: Full,Partially Finished,Sump Pump
- Has fireplace: No
Interior area
- Total structure area: 1,008
- Total interior livable area: 1,008 sqft
Property
Parking
- Total spaces: 2
- Parking features: Attached, Garage, Driveway, Garage Door Opener
- Attached garage spaces: 2
Features
- Levels: One
- Stories: 1
- Patio & porch: Enclosed, Porch
- Exterior features: Blacktop Driveway
Lot
- Size: 0.44 Acres
- Dimensions: 100 x 192
- Features: Rectangular, Rectangular Lot, Residential Lot
Details
- Parcel number: 2644891651000001012000
- Special conditions: Standard
Construction
Type & style
- Home type: SingleFamily
- Architectural style: Ranch
- Property subtype: Single Family Residence
Materials
- Brick, Vinyl Siding, Copper Plumbing, PEX Plumbing
- Foundation: Block
- Roof: Asphalt,Shingle
Condition
- Resale
- Year built: 1960
Utilities & green energy
- Electric: Circuit Breakers
- Sewer: Septic Tank
- Water: Connected, Public
- Utilities for property: Cable Available, High Speed Internet Available, Water Connected
Green energy
- Energy efficient items: Appliances, HVAC, Windows
Community & neighborhood
Location
- Region: Fairport
- Subdivision: Greenbrier Sec 04 Map
Other
Other facts
- Listing terms: Cash,Conventional,FHA,VA Loan
Price history
| Date | Event | Price |
|---|---|---|
| 4/17/2024 | Sold | $292,100+46.8%$290/sqft |
Source: | ||
| 3/19/2024 | Pending sale | $199,000$197/sqft |
Source: | ||
| 3/12/2024 | Listed for sale | $199,000+13.7%$197/sqft |
Source: | ||
| 8/20/2019 | Sold | $175,000$174/sqft |
Source: | ||
| 6/21/2019 | Listed for sale | $175,000+45.8%$174/sqft |
Source: Howard Hanna #R1201511 Report a problem | ||
Public tax history
| Year | Property taxes | Tax assessment |
|---|---|---|
| 2024 | -- | $137,600 |
| 2023 | -- | $137,600 |
| 2022 | -- | $137,600 |
Find assessor info on the county website
Neighborhood: 14450
Nearby schools
GreatSchools rating
- 6/10Jefferson Avenue SchoolGrades: K-5Distance: 0.6 mi
- NAMinerva Deland SchoolGrades: 9Distance: 1.3 mi
Schools provided by the listing agent
- District: Fairport
Source: NYSAMLSs. This data may not be complete. We recommend contacting the local school district to confirm school assignments for this home.


