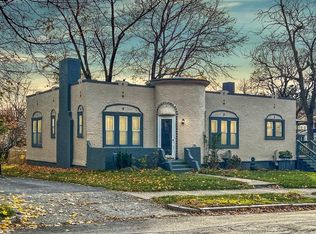Sold for $490,000
$490,000
89 Hadwen Rd, Worcester, MA 01602
4beds
1,528sqft
Single Family Residence
Built in 1925
8,208 Square Feet Lot
$514,800 Zestimate®
$321/sqft
$3,279 Estimated rent
Home value
$514,800
$474,000 - $561,000
$3,279/mo
Zestimate® history
Loading...
Owner options
Explore your selling options
What's special
Step into this charming Spanish stucco-style home at 89 Hadwen Rd, Worcester, MA. With 1,528 sq ft of living space, this residence offers 3 spacious bedrooms and 2 modern bathrooms. Beautiful wood floors flow throughout, complementing the cozy fireplace in the living area, creating a warm and inviting atmosphere. The updated eat-in kitchen boasts contemporary finishes, perfect for culinary enthusiasts, and provides ample space for casual dining. For more formal occasions, the elegant dining room is ideal. The partially finished basement offers additional living space and features a pellet stove, adding extra warmth during the colder months. This versatile space can be used as a family room, home office, or recreation area, with a separate 4th bedroom. OFFER DEADLINE Monday, June 3 at 3PM.
Zillow last checked: 8 hours ago
Listing updated: July 10, 2024 at 02:46pm
Listed by:
Amy Osborn 774-452-1805,
ROVI Homes 413-273-1381
Bought with:
Christina Kelly
ALL CAPITAL REALTY, LLC
Source: MLS PIN,MLS#: 73243295
Facts & features
Interior
Bedrooms & bathrooms
- Bedrooms: 4
- Bathrooms: 2
- Full bathrooms: 2
Primary bedroom
- Level: First
Bedroom 2
- Level: First
Bedroom 3
- Level: First
Bedroom 4
- Level: Basement
Bathroom 1
- Level: First
Bathroom 2
- Level: Basement
Dining room
- Level: First
Family room
- Level: First
Kitchen
- Level: First
Living room
- Level: First
Heating
- Hot Water, Natural Gas
Cooling
- Window Unit(s), Ductless
Appliances
- Included: Range, Dishwasher, Refrigerator, Washer, Dryer
- Laundry: In Basement, Gas Dryer Hookup
Features
- Internet Available - Broadband
- Flooring: Wood
- Basement: Full,Partially Finished,Walk-Out Access
- Number of fireplaces: 1
Interior area
- Total structure area: 1,528
- Total interior livable area: 1,528 sqft
Property
Parking
- Total spaces: 5
- Parking features: Under, Carport, Paved Drive
- Attached garage spaces: 2
- Has carport: Yes
- Uncovered spaces: 3
Features
- Patio & porch: Deck, Deck - Wood
- Exterior features: Deck, Deck - Wood
Lot
- Size: 8,208 sqft
- Features: Level
Details
- Parcel number: M:24 B:032 L:00012,1785360
- Zoning: RS-7
Construction
Type & style
- Home type: SingleFamily
- Architectural style: Spanish Colonial
- Property subtype: Single Family Residence
Materials
- Frame
- Foundation: Stone
- Roof: Shingle
Condition
- Year built: 1925
Utilities & green energy
- Electric: Fuses, Circuit Breakers
- Sewer: Public Sewer
- Water: Public
- Utilities for property: for Gas Range, for Gas Oven, for Gas Dryer
Community & neighborhood
Community
- Community features: Public Transportation, Shopping, Park, Walk/Jog Trails, Golf, Medical Facility, Laundromat, Highway Access, House of Worship, Private School, Public School, T-Station, University
Location
- Region: Worcester
Price history
| Date | Event | Price |
|---|---|---|
| 7/10/2024 | Sold | $490,000+0%$321/sqft |
Source: MLS PIN #73243295 Report a problem | ||
| 5/28/2024 | Listed for sale | $489,900$321/sqft |
Source: MLS PIN #73243295 Report a problem | ||
Public tax history
| Year | Property taxes | Tax assessment |
|---|---|---|
| 2025 | $5,292 +2.3% | $401,200 +6.6% |
| 2024 | $5,173 +3.8% | $376,200 +8.2% |
| 2023 | $4,985 +9% | $347,600 +15.6% |
Find assessor info on the county website
Neighborhood: 01602
Nearby schools
GreatSchools rating
- 5/10May Street SchoolGrades: K-6Distance: 0.2 mi
- 4/10University Pk Campus SchoolGrades: 7-12Distance: 1.5 mi
- 3/10Doherty Memorial High SchoolGrades: 9-12Distance: 0.9 mi
Schools provided by the listing agent
- Elementary: May St. School
- Middle: Forest Grove
- High: Doherty High
Source: MLS PIN. This data may not be complete. We recommend contacting the local school district to confirm school assignments for this home.
Get a cash offer in 3 minutes
Find out how much your home could sell for in as little as 3 minutes with a no-obligation cash offer.
Estimated market value$514,800
Get a cash offer in 3 minutes
Find out how much your home could sell for in as little as 3 minutes with a no-obligation cash offer.
Estimated market value
$514,800
