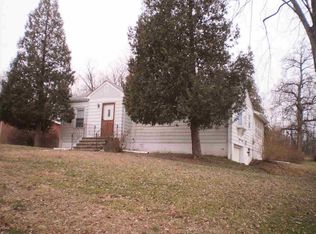Sold for $525,000 on 03/24/25
$525,000
89 Hackensack Heights Road, Wappingers Falls, NY 12590
3beds
1,912sqft
Single Family Residence, Residential
Built in 1964
0.89 Acres Lot
$540,600 Zestimate®
$275/sqft
$3,613 Estimated rent
Home value
$540,600
$481,000 - $605,000
$3,613/mo
Zestimate® history
Loading...
Owner options
Explore your selling options
What's special
THIS LIKE-NEW 3 BEDROOM CONTEMPORARY HOME ON .89 ACRES OFFERS PANORAMIC VIEWS FROM YOUR OWN PRIVATE POOL. THE PRIVATE BACKYARD IS IMPECCABLY MAINTAINED. THIS HOME HAS BEEN UPGRADED W/HIGH-END FINISHING'S. OPEN FLOOR PLAN, LARGE FOYER, SPACIOUS OPEN FLOOR PLAN, LIVING & DINING ROOM, LEADS OUT TO A 3 SEASONS ROOM WHICH HAS PLENTY OF ROOM FOR ENTERTAINING. UPDATED KITCHEN OFFERS A LARGE PANTRY, LIKE NEW STAINLESS-STEEL APPLIANCES AND 42IN. CABINETS. LARGE KITCHEN. OVERSIZED MASTER SUITE OFFERS A SITTING AREA, HIS/HER CLOSETS AND LINEN CLOSET WITH MASTER BATHROOM. SECOND UPDATED FULL BATHROOM ON FIRST LEVEL, WITH 2 BEDROOMS COMPLETES THIS FLOOR PLAN. FULL UNFINISHED LOWER LEVEL AND TWO CAR ATTACHED GARAGE HAS PLENTY OF STORAGE. MOST MECHANICALS HAVE BEEN UPGRADED. CLOSE TO TACONIC STATE PARKWAY, I84, NY STATE THURWAY, STEWART AIRPORT, METRO NORTH TRAIN, SHOPPING, DOCTORS AND MORE. MOVE IN RIGHT AWAY.
Zillow last checked: 8 hours ago
Listing updated: March 25, 2025 at 05:40am
Listed by:
Spyros Spyrou 845-473-6000,
RE/MAX Town & Country 845-765-6128
Bought with:
Karen Dietrich, 10401353542
Ally Realty
Source: OneKey® MLS,MLS#: 812576
Facts & features
Interior
Bedrooms & bathrooms
- Bedrooms: 3
- Bathrooms: 2
- Full bathrooms: 2
Heating
- Ducts, Oil
Cooling
- Central Air
Appliances
- Included: Dishwasher, Microwave, Range, Refrigerator, Trash Compactor
- Laundry: Washer/Dryer Hookup
Features
- First Floor Bedroom, Beamed Ceilings, Cathedral Ceiling(s), Ceiling Fan(s), Double Vanity, Eat-in Kitchen, Entrance Foyer, Formal Dining, High Speed Internet, His and Hers Closets, Kitchen Island, Primary Bathroom, Natural Woodwork, Open Floorplan, Open Kitchen, Pantry, Storage, Walk Through Kitchen
- Flooring: Carpet, Ceramic Tile, Hardwood
- Basement: Full,Unfinished
- Attic: Dormer
- Number of fireplaces: 2
- Fireplace features: Family Room, Living Room
Interior area
- Total structure area: 1,912
- Total interior livable area: 1,912 sqft
Property
Parking
- Total spaces: 2
- Parking features: Garage
- Garage spaces: 2
Features
- Has private pool: Yes
Lot
- Size: 0.89 Acres
Details
- Parcel number: 1356896259047424450000
- Special conditions: None
Construction
Type & style
- Home type: SingleFamily
- Architectural style: Contemporary
- Property subtype: Single Family Residence, Residential
Condition
- Actual
- Year built: 1964
Utilities & green energy
- Sewer: Septic Tank
- Utilities for property: Cable Available, Electricity Connected, Propane, Trash Collection Private
Community & neighborhood
Location
- Region: Wappingers Falls
Other
Other facts
- Listing agreement: Exclusive Right To Sell
Price history
| Date | Event | Price |
|---|---|---|
| 3/24/2025 | Sold | $525,000+6.1%$275/sqft |
Source: | ||
| 2/12/2025 | Pending sale | $495,000$259/sqft |
Source: | ||
| 1/11/2025 | Listed for sale | $495,000$259/sqft |
Source: | ||
Public tax history
| Year | Property taxes | Tax assessment |
|---|---|---|
| 2024 | -- | $404,900 +5.4% |
| 2023 | -- | $384,200 +10.5% |
| 2022 | -- | $347,700 +9% |
Find assessor info on the county website
Neighborhood: New Hackensack
Nearby schools
GreatSchools rating
- NAVassar Road Elementary SchoolGrades: PK-2Distance: 1.1 mi
- 7/10Wappingers Junior High SchoolGrades: 7-8Distance: 3.9 mi
- 6/10Roy C Ketcham Senior High SchoolGrades: 9-12Distance: 2.7 mi
Schools provided by the listing agent
- Elementary: Sheafe Road Elementary School
- Middle: Wappingers Junior High School
- High: Roy C Ketcham Senior High Sch
Source: OneKey® MLS. This data may not be complete. We recommend contacting the local school district to confirm school assignments for this home.
Sell for more on Zillow
Get a free Zillow Showcase℠ listing and you could sell for .
$540,600
2% more+ $10,812
With Zillow Showcase(estimated)
$551,412