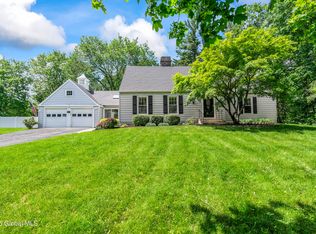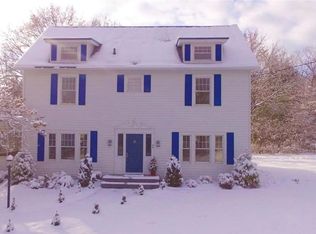Closed
$498,000
89 Gorman Road, Menands, NY 12204
3beds
1,955sqft
Single Family Residence, Residential
Built in 1941
0.54 Acres Lot
$503,700 Zestimate®
$255/sqft
$2,565 Estimated rent
Home value
$503,700
$448,000 - $569,000
$2,565/mo
Zestimate® history
Loading...
Owner options
Explore your selling options
What's special
Best & Final - 6/9 at 4:30pm...This inviting ranch offers easy one-level living surrounded by vibrant, professionally landscaped gardens. Sunlight fills the open layout, where a custom kitchen with granite countertops, Bertch cabinetry + a cozy sitting area with gas fireplace creates the heart of the home. The living room features a freestanding gas stove for added warmth. The primary suite offers a tiled walk-in shower, walk-in closet + sliding doors leading to your backyard retreat. Enjoy the stone paver patio with gazebo, winding garden paths, stone bench + a handcrafted shed. A 1-car garage + covered front porch complete this charming home. This home isn't just a place—it's a feeling. A place where quality meets comfort, + every space invites you to slow down, settle in, + stay awhile
Zillow last checked: 8 hours ago
Listing updated: August 06, 2025 at 01:37pm
Listed by:
Katie A O'Keefe 518.580.8500,
Four Seasons Sotheby's International Realty
Bought with:
Johanna Clarke, 10401291706
Field Realty
Source: Global MLS,MLS#: 202518892
Facts & features
Interior
Bedrooms & bathrooms
- Bedrooms: 3
- Bathrooms: 2
- Full bathrooms: 2
Primary bedroom
- Level: First
Bedroom
- Level: First
Bedroom
- Level: First
Dining room
- Level: First
Kitchen
- Level: First
Living room
- Level: First
Heating
- Natural Gas
Cooling
- Central Air
Appliances
- Included: Dishwasher, Range, Range Hood, Refrigerator, Washer/Dryer
- Laundry: Main Level
Features
- Grinder Pump, Ceiling Fan(s), Built-in Features, Ceramic Tile Bath, Chair Rail, Crown Molding, Eat-in Kitchen, Kitchen Island
- Flooring: Ceramic Tile, Hardwood, Laminate
- Basement: Full,Interior Entry,Sump Pump,Unfinished
- Number of fireplaces: 2
- Fireplace features: Gas
Interior area
- Total structure area: 1,955
- Total interior livable area: 1,955 sqft
- Finished area above ground: 1,955
- Finished area below ground: 0
Property
Parking
- Total spaces: 6
- Parking features: Off Street, Paved, Attached, Driveway, Garage Door Opener
- Garage spaces: 1
- Has uncovered spaces: Yes
Features
- Patio & porch: Covered, Front Porch, Patio
- Exterior features: Garden, Lighting
- Fencing: Electric
Lot
- Size: 0.54 Acres
- Features: Level, Corner Lot, Cul-De-Sac, Garden, Landscaped
Details
- Additional structures: Gazebo, Shed(s)
- Parcel number: 012603 55.5128
- Zoning description: Single Residence
- Special conditions: Standard
Construction
Type & style
- Home type: SingleFamily
- Architectural style: Ranch
- Property subtype: Single Family Residence, Residential
Materials
- Block, Cedar
- Roof: Shingle,Asphalt
Condition
- New construction: No
- Year built: 1941
Utilities & green energy
- Sewer: Public Sewer
- Water: Public
Community & neighborhood
Location
- Region: Menands
Price history
| Date | Event | Price |
|---|---|---|
| 8/6/2025 | Sold | $498,000+16.1%$255/sqft |
Source: | ||
| 6/13/2025 | Pending sale | $429,000$219/sqft |
Source: | ||
| 6/5/2025 | Listed for sale | $429,000+65%$219/sqft |
Source: | ||
| 8/5/2005 | Sold | $260,000+11.1%$133/sqft |
Source: Public Record Report a problem | ||
| 6/1/2004 | Sold | $234,000$120/sqft |
Source: | ||
Public tax history
| Year | Property taxes | Tax assessment |
|---|---|---|
| 2024 | -- | $135,000 |
| 2023 | -- | $135,000 |
| 2022 | -- | $135,000 |
Find assessor info on the county website
Neighborhood: 12204
Nearby schools
GreatSchools rating
- 6/10Menands SchoolGrades: PK-8Distance: 0.7 mi

