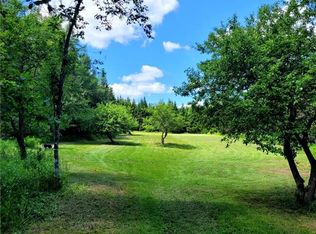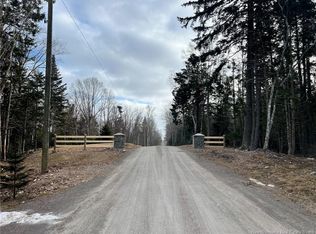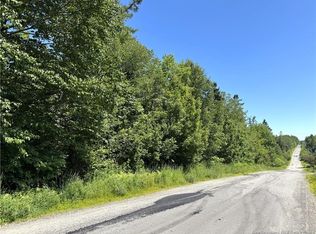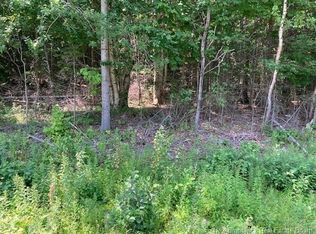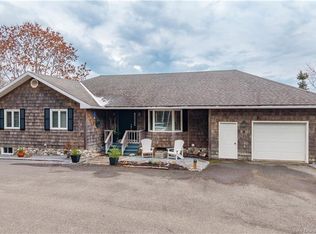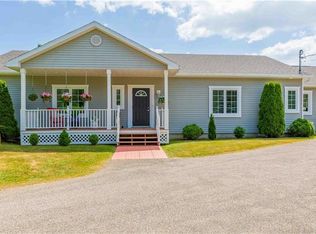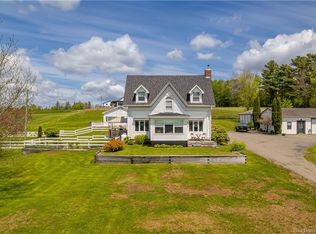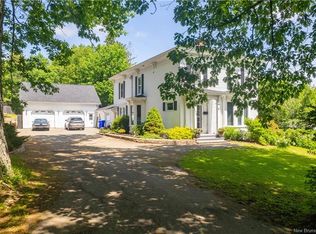If you're looking for a spacious, single-level home with room to grow, this property is a must-see. Offering 2,440 sq. ft. of finished living space plus a generous unfinished basement, there's plenty of room to make it your own. Enjoy breathtaking views of Chamcook Cove from the expansive living room and sunroom—both south-facing to take full advantage of natural light and stunning coastal scenery. Set on 40 gently sloping acres, the property offers panoramic views of Passamaquoddy Bay and its picturesque islands. The southern portion features approximately 8 acres of open pasture and lawn—perfect for a hobby farm or simply enjoying the outdoors. Additional highlights include two double garages, providing ample space for parking, storage, or workshop use. Located just 7 minutes from the charming town of St. Andrews by-the-Sea, under an hour to Saint John, and only 30 minutes from the U.S. border, this home combines peaceful rural living with easy access to nearby amenities. Don't miss this rare opportunity—contact your preferred Realtor® today!
For sale
C$649,000
89 Glebe Rd, Saint Andrews, NB E5B 3B7
5beds
2,440sqft
Single Family Residence
Built in ----
40.8 Acres Lot
$-- Zestimate®
C$266/sqft
C$-- HOA
What's special
Spacious single-level homeGenerous unfinished basementNatural lightStunning coastal sceneryTwo double garagesWorkshop use
- 262 days |
- 51 |
- 1 |
Zillow last checked: 8 hours ago
Listing updated: September 24, 2025 at 07:56am
Listed by:
MARK JAMES, Salesperson,
Keller Williams Capital Realty Brokerage
Source: New Brunswick Real Estate Board,MLS®#: NB115275
Facts & features
Interior
Bedrooms & bathrooms
- Bedrooms: 5
- Bathrooms: 3
- Full bathrooms: 2
- 1/2 bathrooms: 1
Bedroom
- Level: Main
Bedroom
- Level: Main
Bedroom
- Level: Lower
Bedroom
- Level: Lower
Bathroom
- Level: Main
Bathroom
- Level: Lower
Other
- Level: Main
Other
- Level: Main
Dining room
- Level: Main
Kitchen
- Level: Main
Laundry
- Level: Main
Living room
- Level: Main
Pantry
- Level: Main
Sun room
- Level: Main
Heating
- Air Exchanger, Baseboard, Electric, Wood Stove
Cooling
- Ductless, Air Exchanger, Electric, Heat Pump - Ductless
Appliances
- Laundry: Main Level
Features
- Air Exchanger
- Flooring: Carpet, Cushion/Tile/Lino
- Basement: Partially Finished
- Has fireplace: No
Interior area
- Total structure area: 2,440
- Total interior livable area: 2,440 sqft
- Finished area above ground: 2,090
Video & virtual tour
Property
Parking
- Parking features: Gravel, Garage
- Garage spaces: 24
- Has uncovered spaces: Yes
- Details: Garage Size(24x26 Double)
Features
- Has view: Yes
- View description: Water
- Has water view: Yes
- Water view: Water
Lot
- Size: 40.8 Acres
- Features: Cleared, Logging Potential, Wooded, 10.0 - 49.99 Acres
Details
- Parcel number: 01230887
Construction
Type & style
- Home type: SingleFamily
- Architectural style: Bungalow
- Property subtype: Single Family Residence
Materials
- Vinyl Siding
- Foundation: Concrete
- Roof: Metal
Utilities & green energy
- Sewer: Septic Tank
- Water: Well
Community & HOA
Location
- Region: Saint Andrews
Financial & listing details
- Price per square foot: C$266/sqft
- Annual tax amount: C$2,807
- Date on market: 4/8/2025
- Ownership: Freehold
MARK JAMES, Salesperson
(506) 469-0166
By pressing Contact Agent, you agree that the real estate professional identified above may call/text you about your search, which may involve use of automated means and pre-recorded/artificial voices. You don't need to consent as a condition of buying any property, goods, or services. Message/data rates may apply. You also agree to our Terms of Use. Zillow does not endorse any real estate professionals. We may share information about your recent and future site activity with your agent to help them understand what you're looking for in a home.
Price history
Price history
Price history is unavailable.
Public tax history
Public tax history
Tax history is unavailable.Climate risks
Neighborhood: E5B
Nearby schools
GreatSchools rating
- 7/10Perry Elementary SchoolGrades: PK-8Distance: 8.4 mi
- 5/10Calais Middle/High SchoolGrades: 7-12Distance: 9.1 mi
- Loading
