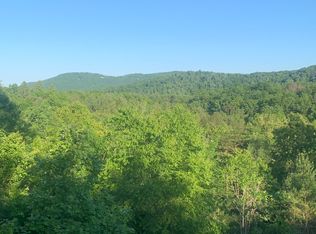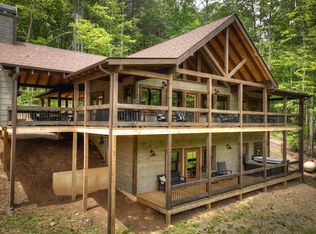Fantastic view of the Cohutta Wilderness awaits you when you arrive at this 4 BR, 4 FB cabin offering an open floor plan, spacious kitchen w/granite countertops, large great room with "prow front" windows showcasing the mountain view, stone fireplace w/gas logs, covered deck on main level, main level master w/master bath, guest on main level, upstairs master suite w/large sitting area, upstairs master bath w/slate flooring, full-finished basement with rec room and fireplace, opens to patio with hottub and access to driveway, ample parking and level terrain. Great rental history for you investors or use as a private second home!!
This property is off market, which means it's not currently listed for sale or rent on Zillow. This may be different from what's available on other websites or public sources.


