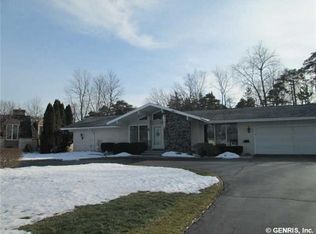Closed
$385,000
89 Firestone Dr, Rochester, NY 14624
4beds
2,470sqft
Single Family Residence
Built in 1965
0.43 Acres Lot
$397,600 Zestimate®
$156/sqft
$2,938 Estimated rent
Maximize your home sale
Get more eyes on your listing so you can sell faster and for more.
Home value
$397,600
$366,000 - $429,000
$2,938/mo
Zestimate® history
Loading...
Owner options
Explore your selling options
What's special
Welcome to 89 Firestone Drive! This spacious 4-bedroom, 3-FULL-bath colonial offers over 2,400 sqft of living space and a variety of modern features. The first-floor primary bedroom is a standout, offering convenience and comfort. The kitchen is equipped with stainless steel appliances, a breakfast bar, and granite countertops! The large living room boasts a wood-burning fireplace and elegant coffered ceilings. Upstairs, you'll find three additional bedrooms and a generously sized master bath with a double vanity.
The partially finished basement is perfect for a playroom or extra living space, along with a separate laundry room with fresh epoxied floors. NEW Trane furnace and AC (2022) and new sump pump (2025). HEATED 2.5-car garage offers plenty of space for vehicles, a workbench, and a BONUS work shop. With low-maintenance siding and updated double-pane vinyl windows, this home is both functional and energy-efficient. Enjoy summer cookouts on the back deck or new patio, with natural gas hookups already in place. Don’t miss out on this incredible opportunity! DELAYED SHOWINGS begin: 3/21/25 @ 1000am; DELAYED NEGOTIATIONS DUE: 3/26/25 @ 12 noon
Zillow last checked: 8 hours ago
Listing updated: May 05, 2025 at 04:35am
Listed by:
Joseph Skelly 607-725-7633,
Coldwell Banker Custom Realty
Bought with:
Anthony C. Butera, 10491209556
Keller Williams Realty Greater Rochester
Source: NYSAMLSs,MLS#: R1593350 Originating MLS: Rochester
Originating MLS: Rochester
Facts & features
Interior
Bedrooms & bathrooms
- Bedrooms: 4
- Bathrooms: 3
- Full bathrooms: 3
- Main level bathrooms: 1
- Main level bedrooms: 1
Heating
- Electric, Gas, Forced Air
Cooling
- Central Air
Appliances
- Included: Appliances Negotiable, Dishwasher, Freezer, Gas Oven, Gas Range, Gas Water Heater, Microwave, Refrigerator
- Laundry: In Basement
Features
- Breakfast Bar, Ceiling Fan(s), Central Vacuum, Den, Separate/Formal Dining Room, Entrance Foyer, Granite Counters, Pantry, Storage, Skylights, Bedroom on Main Level, Programmable Thermostat, Workshop
- Flooring: Hardwood, Laminate, Luxury Vinyl, Tile, Varies
- Windows: Skylight(s), Thermal Windows
- Basement: Full,Partially Finished,Sump Pump
- Number of fireplaces: 1
Interior area
- Total structure area: 2,470
- Total interior livable area: 2,470 sqft
Property
Parking
- Total spaces: 2.5
- Parking features: Attached, Garage, Heated Garage, Workshop in Garage, Garage Door Opener
- Attached garage spaces: 2.5
Features
- Levels: Two
- Stories: 2
- Patio & porch: Covered, Patio, Porch
- Exterior features: Blacktop Driveway, Barbecue, Patio
Lot
- Size: 0.43 Acres
- Dimensions: 100 x 192
- Features: Rectangular, Rectangular Lot, Residential Lot
Details
- Additional structures: Shed(s), Storage
- Parcel number: 2626001191800003071000
- Special conditions: Standard
Construction
Type & style
- Home type: SingleFamily
- Architectural style: Colonial,Two Story
- Property subtype: Single Family Residence
Materials
- Aluminum Siding, Blown-In Insulation, Brick, Block, Concrete, Shake Siding, Vinyl Siding, Copper Plumbing, PEX Plumbing
- Foundation: Block
- Roof: Asphalt
Condition
- Resale
- Year built: 1965
Utilities & green energy
- Sewer: Connected
- Water: Connected, Public
- Utilities for property: Electricity Connected, High Speed Internet Available, Sewer Connected, Water Connected
Green energy
- Energy efficient items: Appliances, Lighting, Windows
Community & neighborhood
Location
- Region: Rochester
- Subdivision: Country Mdws Sec 02
Other
Other facts
- Listing terms: Cash,Conventional,FHA,VA Loan
Price history
| Date | Event | Price |
|---|---|---|
| 5/2/2025 | Sold | $385,000+67.5%$156/sqft |
Source: | ||
| 3/27/2025 | Pending sale | $229,900$93/sqft |
Source: | ||
| 3/19/2025 | Listed for sale | $229,900-2.2%$93/sqft |
Source: | ||
| 12/23/2021 | Sold | $235,000+2.2%$95/sqft |
Source: | ||
| 11/10/2021 | Pending sale | $229,900$93/sqft |
Source: | ||
Public tax history
| Year | Property taxes | Tax assessment |
|---|---|---|
| 2024 | -- | $193,900 |
| 2023 | -- | $193,900 |
| 2022 | -- | $193,900 |
Find assessor info on the county website
Neighborhood: 14624
Nearby schools
GreatSchools rating
- 8/10Florence Brasser SchoolGrades: K-5Distance: 1.9 mi
- 5/10Gates Chili Middle SchoolGrades: 6-8Distance: 1 mi
- 4/10Gates Chili High SchoolGrades: 9-12Distance: 1.2 mi
Schools provided by the listing agent
- District: Gates Chili
Source: NYSAMLSs. This data may not be complete. We recommend contacting the local school district to confirm school assignments for this home.
