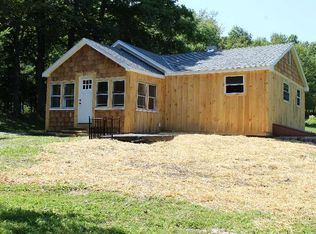Sold for $515,000
$515,000
89 Fire Hill Rd, Spencertown, NY 12165
3beds
1,386sqft
Single Family Residence
Built in 1977
0.64 Acres Lot
$572,700 Zestimate®
$372/sqft
$2,550 Estimated rent
Home value
$572,700
$418,000 - $785,000
$2,550/mo
Zestimate® history
Loading...
Owner options
Explore your selling options
What's special
Nestled in the picturesque hills of Austerlitz, 89 Fire Hill Rd offers a beautifully renovated 3-bedroom, 2-bath home surrounded by serene woodlands. This stunning property has been completely redone from top to bottom, featuring white oak flooring and tiled baths. The lower-level family room boasts a cozy wood-burning fireplace, perfect for chilly evenings.
The heart of the home is the incredible kitchen with quartz countertops, all new appliances, and a beverage refrigerator. Step out to the large screened-in porch, ideal for summer family dinners and peaceful mornings. Keeping in line with the governor's green initiative, the builder selected energy-efficient gel-based electric baseboard heat which allows for individual specific temperatures in every room. Call today!
Zillow last checked: 9 hours ago
Listing updated: April 16, 2025 at 10:13am
Listed by:
Michael Castellano 518-505-4811,
GILCREST PROPERTIES
Bought with:
Non Member
NON-MEMBER / RECIPROCAL
Source: BCMLS,MLS#: 245450
Facts & features
Interior
Bedrooms & bathrooms
- Bedrooms: 3
- Bathrooms: 2
- Full bathrooms: 2
Bedroom 1
- Level: Second
Bedroom 2
- Level: Second
Bedroom 3
- Level: Second
Full bathroom
- Level: Second
Full bathroom
- Level: First
Dining room
- Level: Second
Family room
- Description: wood fireplace
- Level: First
Kitchen
- Level: Second
Laundry
- Level: First
Living room
- Level: Second
Heating
- Electric, Fireplace(s)
Cooling
- Electric
Appliances
- Included: Dishwasher, Range, Range Hood, Refrigerator
Features
- Stone Countertop, Vaulted Ceiling(s)
- Flooring: Ceramic Tile, Wood
- Basement: Interior Entry,Full,Finished
- Has fireplace: Yes
Interior area
- Total structure area: 1,386
- Total interior livable area: 1,386 sqft
Property
Parking
- Total spaces: 6
- Parking features: Garaged & Off-Street
- Garage spaces: 2
- Details: Garaged & Off-Street
Features
- Patio & porch: Patio
- Has view: Yes
- View description: Hill/Mountain
Lot
- Size: 0.64 Acres
- Features: Wooded
Details
- Parcel number: 10220087148
- Zoning description: Residential
Construction
Type & style
- Home type: SingleFamily
- Architectural style: Raised Ranch
- Property subtype: Single Family Residence
Materials
- Foundation: Slab
- Roof: Asphalt Shingles
Condition
- Year built: 1977
Utilities & green energy
- Electric: 200 Amp, Circuit Breakers
- Sewer: Private Sewer
- Water: Well
Community & neighborhood
Location
- Region: Spencertown
Price history
| Date | Event | Price |
|---|---|---|
| 4/11/2025 | Sold | $515,000-6.3%$372/sqft |
Source: | ||
| 3/7/2025 | Contingent | $549,900$397/sqft |
Source: | ||
| 2/17/2025 | Pending sale | $549,900$397/sqft |
Source: | ||
| 1/29/2025 | Listed for sale | $549,900+343.5%$397/sqft |
Source: | ||
| 5/17/1999 | Sold | $124,000+10.7%$89/sqft |
Source: Public Record Report a problem | ||
Public tax history
| Year | Property taxes | Tax assessment |
|---|---|---|
| 2024 | -- | $154,200 |
| 2023 | -- | $154,200 |
| 2022 | -- | $154,200 |
Find assessor info on the county website
Neighborhood: 12165
Nearby schools
GreatSchools rating
- 3/10Mary E Dardess Elementary SchoolGrades: PK-5Distance: 6 mi
- 4/10Chatham Middle SchoolGrades: 6-8Distance: 6 mi
- 7/10Chatham High SchoolGrades: 9-12Distance: 6 mi
Schools provided by the listing agent
- Elementary: Chatham
- High: Chatham High School
Source: BCMLS. This data may not be complete. We recommend contacting the local school district to confirm school assignments for this home.
