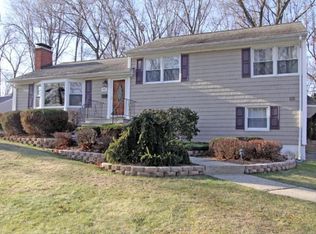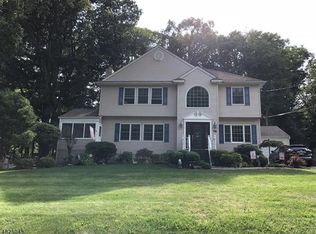
Closed
Street View
$565,000
89 Fieldcrest Rd, Parsippany-Troy Hills Twp., NJ 07054
3beds
1baths
--sqft
Single Family Residence
Built in 1953
0.44 Acres Lot
$582,200 Zestimate®
$--/sqft
$4,036 Estimated rent
Home value
$582,200
$541,000 - $629,000
$4,036/mo
Zestimate® history
Loading...
Owner options
Explore your selling options
What's special
Zillow last checked: February 13, 2026 at 11:15pm
Listing updated: August 04, 2025 at 08:44am
Listed by:
Stephen Vanness 973-625-0450,
Re/Max Select
Bought with:
Halina Strzepek
Lpt Realty
Source: GSMLS,MLS#: 3968995
Facts & features
Price history
| Date | Event | Price |
|---|---|---|
| 7/29/2025 | Sold | $565,000+25.6% |
Source: | ||
| 6/30/2025 | Pending sale | $450,000 |
Source: | ||
| 6/12/2025 | Listed for sale | $450,000 |
Source: | ||
Public tax history
| Year | Property taxes | Tax assessment |
|---|---|---|
| 2025 | $9,588 | $276,000 |
| 2024 | $9,588 +8% | $276,000 |
| 2023 | $8,876 +4.3% | $276,000 |
Find assessor info on the county website
Neighborhood: Lake Parsippany
Nearby schools
GreatSchools rating
- 9/10Lake Parsippany Elementary SchoolGrades: K-5Distance: 0.4 mi
- 6/10Brooklawn Middle SchoolGrades: 6-8Distance: 0.2 mi
- 8/10Parsippany Hills High SchoolGrades: 9-12Distance: 0.5 mi
Get a cash offer in 3 minutes
Find out how much your home could sell for in as little as 3 minutes with a no-obligation cash offer.
Estimated market value$582,200
Get a cash offer in 3 minutes
Find out how much your home could sell for in as little as 3 minutes with a no-obligation cash offer.
Estimated market value
$582,200
