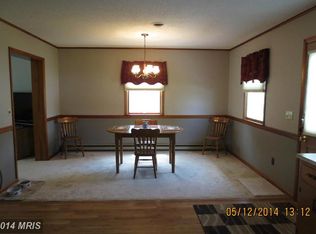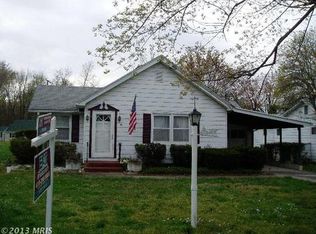Sold for $435,000
$435,000
89 Farmdale Rd, Earleville, MD 21919
3beds
1,748sqft
Single Family Residence
Built in 1935
0.5 Acres Lot
$446,100 Zestimate®
$249/sqft
$2,826 Estimated rent
Home value
$446,100
$415,000 - $482,000
$2,826/mo
Zestimate® history
Loading...
Owner options
Explore your selling options
What's special
Welcome to 89 Farmdale Road—a beautifully renovated 3-bedroom, 3-bathroom rancher nestled in the sought-after Hacks Point community, just steps from the scenic Bohemia River. Recently updated in 2023, this 1,748 sq. ft. home blends modern conveniences with classic charm, now featuring two en-suite bathrooms for added comfort and privacy. Step inside to a spacious living room with a striking vaulted wood ceiling, a cozy propane stove, and sliders leading to a bright Florida room, perfect for soaking in peaceful views of the community’s riverside landscape. The upgraded eat-in kitchen boasts modern appliances and generous storage, while the large formal dining room offers a welcoming space for gatherings. Thoughtfully designed with plenty of natural light, each room adds to the home’s open and inviting feel. Outside, you’ll find an oversized detached garage with electric, providing ample storage for boating equipment, beach gear, and more. Set on 0.505 acres across two tax parcels, the property offers ample space to unwind and enjoy the river-oriented lifestyle. With marinas, sandy beaches, and Chesapeake City’s quaint shops and dining nearby, 89 Farmdale Road is the perfect retreat for a seasonal getaway or a full-time residence. Experience a peaceful, community-centered lifestyle close to the Bohemia River—welcome home!
Zillow last checked: 8 hours ago
Listing updated: January 03, 2025 at 04:02pm
Listed by:
Kendall Williamson 307-756-2012,
RE/MAX Chesapeake
Bought with:
Brittany Fox, RSR006149
RE/MAX Chesapeake
Source: Bright MLS,MLS#: MDCC2014806
Facts & features
Interior
Bedrooms & bathrooms
- Bedrooms: 3
- Bathrooms: 3
- Full bathrooms: 3
- Main level bathrooms: 3
- Main level bedrooms: 3
Basement
- Area: 0
Heating
- Heat Pump, Electric, Propane
Cooling
- Central Air, Ceiling Fan(s), Heat Pump, Electric
Appliances
- Included: Microwave, Dishwasher, Dryer, Exhaust Fan, Oven/Range - Electric, Refrigerator, Washer, Water Conditioner - Owned, Water Heater, Dual Flush Toilets, Water Treat System, Electric Water Heater
- Laundry: Main Level, Has Laundry, Dryer In Unit, Washer In Unit, Laundry Room
Features
- Breakfast Area, Built-in Features, Dining Area, Entry Level Bedroom, Floor Plan - Traditional, Formal/Separate Dining Room, Recessed Lighting, Bathroom - Tub Shower, Bathroom - Walk-In Shower, Upgraded Countertops, Dry Wall, Paneled Walls, Vaulted Ceiling(s), Wood Ceilings
- Flooring: Carpet, Luxury Vinyl
- Doors: Storm Door(s), Sliding Glass, French Doors
- Windows: Double Pane Windows, Screens, Vinyl Clad
- Has basement: No
- Number of fireplaces: 1
- Fireplace features: Gas/Propane, Free Standing
Interior area
- Total structure area: 1,748
- Total interior livable area: 1,748 sqft
- Finished area above ground: 1,748
- Finished area below ground: 0
Property
Parking
- Total spaces: 5
- Parking features: Garage Faces Front, Oversized, Garage Door Opener, Driveway, Detached
- Garage spaces: 1
- Uncovered spaces: 4
Accessibility
- Accessibility features: Accessible Approach with Ramp
Features
- Levels: One
- Stories: 1
- Exterior features: Lighting
- Pool features: None
- Has view: Yes
- View description: River, Garden
- Has water view: Yes
- Water view: River
- Waterfront features: River, Boat - Powered, Canoe/Kayak, Fishing Allowed, Personal Watercraft (PWC), Private Access, Waterski/Wakeboard, Sail, Swimming Allowed
- Body of water: Bohemia River
Lot
- Size: 0.50 Acres
- Features: Additional Lot(s)
Details
- Additional structures: Above Grade, Below Grade
- Has additional parcels: Yes
- Parcel number: 0801023497
- Zoning: VR
- Special conditions: Standard
- Other equipment: None
Construction
Type & style
- Home type: SingleFamily
- Architectural style: Ranch/Rambler
- Property subtype: Single Family Residence
Materials
- Vinyl Siding
- Foundation: Crawl Space
- Roof: Composition
Condition
- Very Good
- New construction: No
- Year built: 1935
- Major remodel year: 2023
Utilities & green energy
- Electric: 200+ Amp Service, Circuit Breakers
- Sewer: Private Septic Tank
- Water: Well
- Utilities for property: Cable Available, Broadband, Cable
Community & neighborhood
Security
- Security features: Carbon Monoxide Detector(s), Smoke Detector(s)
Location
- Region: Earleville
- Subdivision: Hacks Point
HOA & financial
HOA
- Has HOA: Yes
- HOA fee: $125 annually
- Amenities included: Common Grounds, Water/Lake Privileges, Beach Access, Picnic Area, Community Center
- Services included: Common Area Maintenance
- Association name: HACKS POINT COMMUNITY ASSOCIATION
Other financial information
- Total actual rent: 25000
Other
Other facts
- Listing agreement: Exclusive Right To Sell
- Listing terms: Cash,Conventional,FHA,VA Loan,USDA Loan
- Ownership: Fee Simple
- Road surface type: Paved
Price history
| Date | Event | Price |
|---|---|---|
| 1/3/2025 | Sold | $435,000-3.3%$249/sqft |
Source: | ||
| 11/11/2024 | Pending sale | $450,000$257/sqft |
Source: | ||
| 11/1/2024 | Listed for sale | $450,000+69.5%$257/sqft |
Source: | ||
| 11/11/2022 | Sold | $265,500+0.2%$152/sqft |
Source: | ||
| 11/8/2022 | Pending sale | $265,000$152/sqft |
Source: | ||
Public tax history
| Year | Property taxes | Tax assessment |
|---|---|---|
| 2025 | -- | $175,567 +6.7% |
| 2024 | $1,801 -0.3% | $164,600 +0.7% |
| 2023 | $1,806 -1.3% | $163,533 -0.6% |
Find assessor info on the county website
Neighborhood: 21919
Nearby schools
GreatSchools rating
- 3/10Cecilton Elementary SchoolGrades: PK-5Distance: 4.1 mi
- 6/10Bohemia Manor Middle SchoolGrades: 6-8Distance: 4.3 mi
- 7/10Bohemia Manor High SchoolGrades: 9-12Distance: 4.2 mi
Schools provided by the listing agent
- High: Bohemia Manor
- District: Cecil County Public Schools
Source: Bright MLS. This data may not be complete. We recommend contacting the local school district to confirm school assignments for this home.
Get a cash offer in 3 minutes
Find out how much your home could sell for in as little as 3 minutes with a no-obligation cash offer.
Estimated market value$446,100
Get a cash offer in 3 minutes
Find out how much your home could sell for in as little as 3 minutes with a no-obligation cash offer.
Estimated market value
$446,100

