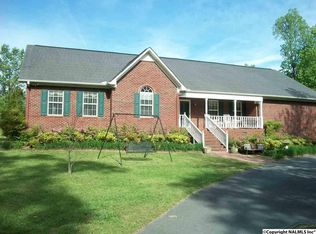Sold for $493,000
$493,000
89 Fairview Estate Rd, Albertville, AL 35951
5beds
2,547sqft
Single Family Residence
Built in 2017
3 Acres Lot
$505,800 Zestimate®
$194/sqft
$2,686 Estimated rent
Home value
$505,800
$481,000 - $531,000
$2,686/mo
Zestimate® history
Loading...
Owner options
Explore your selling options
What's special
If you’re looking for the perfect craftsman style home in a serene country setting, then look no further! Features of this home include vaulted wood ceilings, a cozy stone fireplace, hand scraped wood floors throughout, tile floors in laundry and baths, walk-in tile shower, double walk-in master closets, granite countertops, custom kitchen cabinetry, bonus room, safe room, back deck/patio and a detached 30x30 shop, all located on a beautiful three acres. You do not want to miss all this home has to offer!
Zillow last checked: 8 hours ago
Listing updated: March 05, 2024 at 07:50am
Listed by:
Casey Morton 256-506-6381,
Canopy Realty LLC,
Ryan Morton 256-302-1206,
Canopy Realty LLC
Bought with:
Carrie Works, 140725
Sue Holland Realty LLC
Source: ValleyMLS,MLS#: 21851587
Facts & features
Interior
Bedrooms & bathrooms
- Bedrooms: 5
- Bathrooms: 3
- Full bathrooms: 2
- 1/2 bathrooms: 1
Primary bedroom
- Features: Recessed Lighting, Smooth Ceiling, Walk in Closet 2, Wood Floor
- Level: First
- Area: 234
- Dimensions: 18 x 13
Bedroom
- Features: Laminate Floor
- Level: Second
- Area: 464
- Dimensions: 29 x 16
Bedroom 2
- Features: Recessed Lighting, Smooth Ceiling, Wood Floor
- Level: First
- Area: 156
- Dimensions: 12 x 13
Bedroom 3
- Features: Recessed Lighting, Smooth Ceiling, Wood Floor
- Level: First
- Area: 182
- Dimensions: 14 x 13
Bedroom 4
- Features: Recessed Lighting, Smooth Ceiling, Wood Floor
- Level: First
- Area: 143
- Dimensions: 13 x 11
Primary bathroom
- Features: Double Vanity, Recessed Lighting, Smooth Ceiling, Tile
- Level: First
- Area: 80
- Dimensions: 10 x 8
Dining room
- Features: Recessed Lighting, Smooth Ceiling, Wood Floor
- Level: First
- Area: 100
- Dimensions: 10 x 10
Kitchen
- Features: Eat-in Kitchen, Granite Counters, Kitchen Island, Recessed Lighting, Smooth Ceiling, Wood Floor
- Level: First
- Area: 182
- Dimensions: 14 x 13
Living room
- Features: Ceiling Fan(s), Fireplace, Recessed Lighting, Vaulted Ceiling(s), Wood Floor
- Level: First
- Area: 323
- Dimensions: 17 x 19
Heating
- Central 1
Cooling
- Central 1
Appliances
- Included: Dishwasher, Microwave, Range, Refrigerator, Tankless Water Heater
Features
- Basement: Crawl Space
- Number of fireplaces: 1
- Fireplace features: Gas Log, One
Interior area
- Total interior livable area: 2,547 sqft
Property
Lot
- Size: 3 Acres
Details
- Parcel number: 1709300000007.022
Construction
Type & style
- Home type: SingleFamily
- Architectural style: Craftsman
- Property subtype: Single Family Residence
Condition
- New construction: No
- Year built: 2017
Utilities & green energy
- Sewer: Septic Tank
- Water: Public
Community & neighborhood
Location
- Region: Albertville
- Subdivision: Metes And Bounds
Other
Other facts
- Listing agreement: Agency
Price history
| Date | Event | Price |
|---|---|---|
| 3/4/2024 | Sold | $493,000-1.2%$194/sqft |
Source: | ||
| 1/29/2024 | Pending sale | $499,000$196/sqft |
Source: | ||
| 1/22/2024 | Listed for sale | $499,000-9.1%$196/sqft |
Source: | ||
| 11/5/2023 | Listing removed | -- |
Source: Owner Report a problem | ||
| 8/7/2023 | Listed for sale | $549,000$216/sqft |
Source: Owner Report a problem | ||
Public tax history
| Year | Property taxes | Tax assessment |
|---|---|---|
| 2025 | $812 -22% | $31,200 +7% |
| 2024 | $1,041 +7.1% | $29,160 +6.7% |
| 2023 | $972 -1% | $27,320 -0.9% |
Find assessor info on the county website
Neighborhood: 35951
Nearby schools
GreatSchools rating
- 7/10Asbury Elementary SchoolGrades: PK-5Distance: 3.8 mi
- 4/10Asbury SchoolGrades: 6-12Distance: 3.8 mi
Schools provided by the listing agent
- Elementary: Asbury Elementary School
- Middle: Asbury Middle School
- High: Asbury
Source: ValleyMLS. This data may not be complete. We recommend contacting the local school district to confirm school assignments for this home.
Get pre-qualified for a loan
At Zillow Home Loans, we can pre-qualify you in as little as 5 minutes with no impact to your credit score.An equal housing lender. NMLS #10287.
