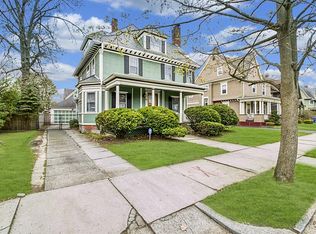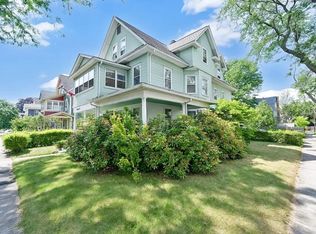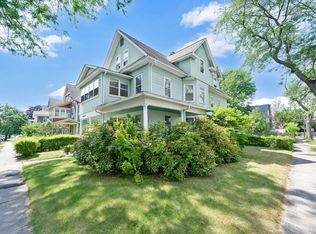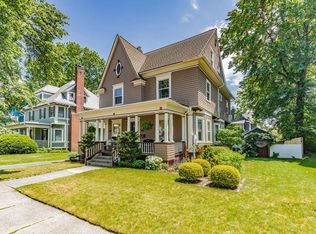Welcome to one of Springfield's Historic Districts. This expansive home is traditional to the 1900 period with it's welcoming grand front porch, the impressive slate roof, exceptional natural wood trim, pocket doors, coffered ceiling, and cozy window seats. This home offers a complete living space on the third floor conducive for multi generational living. Some of the original hardwood flooring have been refinished for a refreshed look while some new carpets has been installed for a contemporary feel. Some interior rooms have been newly painted as well as the exterior. Enjoy the backyard with it's in ground pool surrounded by fencing for that perfect outdoors enjoyment. The location of this residence is in close proximity to MGM Springfield, and other amenities. Schedule an appointment to view and start your summer months making 89 Fairfield St. your new home.
This property is off market, which means it's not currently listed for sale or rent on Zillow. This may be different from what's available on other websites or public sources.



