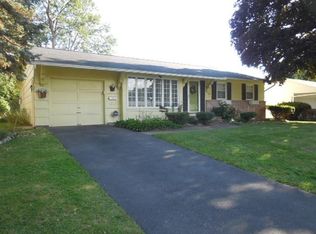YOUR WAIT IS OVER! THIS SPOTLESS 1739 SF, 3 BDRM. COLONIAL IS ALL DRESSED UP & WAITING FOR YOU! DINE ELEGANTLY IN THE FORMAL DINING ROOM OR IN THE EAT-IN KITCHEN; FLEX YOUR SPACE! DINING RM, KITCHEN, AND POWDER RM ALL HAVE NEW GRAY BAMBOO FLOORING. THE GREY KITCHEN CABINETS & EXTENSIVE CTR TOPS ACCENT THE FLOORING PERFECTLY. GREAT RM HAS CROWN MOLDING, BRICK FPLC & OVERSIZED THERMO WINDOWS ALLOWING FOR PLENTY OF NATURAL LIGHT. ALL BEDROOMS ARE SIZEABLE WITH W/W/C - HRDWDS UNDER, BOTH BATHS HAVE BEEN TASTEFULLY UPDATED, SLIDER OFF KITCHEN LEADS TO SMALL DECK, PATIO AND FULLY FENCED YARD. UPDATED WINDOWS, MECHANICS, & ROOF. LOVELY OPEN PORCH JUST FINISHES THIS PRETTY PICTURE OFF! HURRY!
This property is off market, which means it's not currently listed for sale or rent on Zillow. This may be different from what's available on other websites or public sources.
