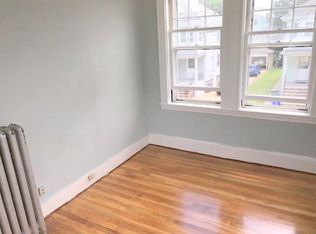Sold for $835,000
$835,000
89 Egerton Rd #89, Arlington, MA 02474
2beds
1,554sqft
Condominium
Built in 1925
-- sqft lot
$904,700 Zestimate®
$537/sqft
$3,704 Estimated rent
Home value
$904,700
$850,000 - $977,000
$3,704/mo
Zestimate® history
Loading...
Owner options
Explore your selling options
What's special
Renovated condo in vibrant East Arlington. The attention to detail is evident with high ceilings, crown moldings & recessed lighting. The open layout seamlessly connects the living spaces, providing an ideal setting for gatherings with friends & loved ones. The chef-inspired kitchen is a culinary treat featuring gas cooking, two sinks, a wine fridge, & ample storage space. Whether preparing gourmet meals or enjoying casual dining at the kitchen island or adjacent dining area, you will appreciate the design. The primary suite offers an ensuite bathroom with a rejuvenating sauna & walk-in shower, creating a spa-like atmosphere for ultimate relaxation. There are 1.5 additional bathrooms, ensuring convenience for all residents & guests. Conveniently situated near an array of shops, restaurants, cafes, & Capital Sq, this home offers easy access to the bike lane, Minuteman, buses, Alewife, & the highway, making commuting & exploration a breeze. Pets ok. Parking:2. Private Storage.
Zillow last checked: 8 hours ago
Listing updated: December 29, 2023 at 12:41pm
Listed by:
Carolyn Sheehan 781-254-8236,
Compass 617-206-3333
Bought with:
Ning Sun
United Real Estate, LLC
Source: MLS PIN,MLS#: 73174530
Facts & features
Interior
Bedrooms & bathrooms
- Bedrooms: 2
- Bathrooms: 3
- Full bathrooms: 2
- 1/2 bathrooms: 1
Primary bedroom
- Features: Bathroom - Full, Bathroom - Double Vanity/Sink, Closet - Linen, Walk-In Closet(s), Flooring - Hardwood, Flooring - Stone/Ceramic Tile, Deck - Exterior, Exterior Access, Recessed Lighting, Slider, Steam / Sauna, Crown Molding
- Level: First
- Area: 192
- Dimensions: 16 x 12
Bedroom 2
- Features: Closet, Flooring - Hardwood, Recessed Lighting
- Level: First
- Area: 132
- Dimensions: 12 x 11
Primary bathroom
- Features: Yes
Bathroom 1
- Features: Bathroom - Half, Flooring - Stone/Ceramic Tile, Lighting - Sconce, Pedestal Sink
- Level: First
- Area: 30
- Dimensions: 6 x 5
Bathroom 2
- Features: Bathroom - Full, Bathroom - Tiled With Tub & Shower, Closet - Linen, Flooring - Marble, Countertops - Stone/Granite/Solid, Lighting - Sconce, Lighting - Overhead
- Level: First
- Area: 72
- Dimensions: 9 x 8
Bathroom 3
- Features: Bathroom - Full, Bathroom - Double Vanity/Sink, Bathroom - Tiled With Shower Stall, Flooring - Stone/Ceramic Tile, Countertops - Stone/Granite/Solid, Steam / Sauna, Lighting - Sconce, Lighting - Overhead
- Level: First
- Area: 72
- Dimensions: 6 x 12
Dining room
- Features: Flooring - Hardwood, Recessed Lighting, Crown Molding
- Level: First
- Area: 144
- Dimensions: 12 x 12
Kitchen
- Features: Flooring - Hardwood, Pantry, Countertops - Stone/Granite/Solid, Kitchen Island, Open Floorplan, Recessed Lighting, Stainless Steel Appliances, Wine Chiller, Lighting - Pendant
- Level: First
- Area: 204
- Dimensions: 17 x 12
Living room
- Features: Flooring - Hardwood, Recessed Lighting, Crown Molding
- Level: First
- Area: 304
- Dimensions: 16 x 19
Heating
- Forced Air, Natural Gas
Cooling
- Central Air
Appliances
- Included: Oven, Dishwasher, Disposal, Microwave, Range, Refrigerator, Washer, Dryer, Wine Refrigerator, Range Hood
- Laundry: Electric Dryer Hookup, Gas Dryer Hookup, First Floor, Washer Hookup
Features
- Storage, Vestibule, Sauna/Steam/Hot Tub
- Flooring: Tile, Concrete, Marble, Hardwood, Stone / Slate, Flooring - Stone/Ceramic Tile
- Doors: Insulated Doors
- Windows: Insulated Windows
- Has basement: Yes
- Has fireplace: No
Interior area
- Total structure area: 1,554
- Total interior livable area: 1,554 sqft
Property
Parking
- Total spaces: 2
- Parking features: Off Street, Tandem, Paved
- Uncovered spaces: 2
Features
- Entry location: Unit Placement(Street)
- Patio & porch: Porch
- Exterior features: Porch
Details
- Parcel number: 4937306
- Zoning: R2
Construction
Type & style
- Home type: Condo
- Property subtype: Condominium
Materials
- Frame
- Roof: Shingle
Condition
- Year built: 1925
- Major remodel year: 2014
Utilities & green energy
- Sewer: Public Sewer
- Water: Public
- Utilities for property: for Electric Dryer, Washer Hookup
Community & neighborhood
Community
- Community features: Public Transportation, Shopping, Park, Walk/Jog Trails, Bike Path, Highway Access, Public School, T-Station
Location
- Region: Arlington
HOA & financial
HOA
- HOA fee: $164 monthly
- Services included: Insurance
Other
Other facts
- Listing terms: Contract
Price history
| Date | Event | Price |
|---|---|---|
| 12/29/2023 | Sold | $835,000-0.5%$537/sqft |
Source: MLS PIN #73174530 Report a problem | ||
| 11/21/2023 | Contingent | $838,999$540/sqft |
Source: MLS PIN #73174530 Report a problem | ||
| 11/17/2023 | Price change | $838,999-5.6%$540/sqft |
Source: MLS PIN #73174530 Report a problem | ||
| 10/26/2023 | Listed for sale | $889,000+78.2%$572/sqft |
Source: MLS PIN #73174530 Report a problem | ||
| 2/4/2014 | Listing removed | $499,000$321/sqft |
Source: CENTURY 21 Adams KC #71628677 Report a problem | ||
Public tax history
Tax history is unavailable.
Neighborhood: 02474
Nearby schools
GreatSchools rating
- 8/10Hardy Elementary SchoolGrades: K-5Distance: 0.1 mi
- 9/10Ottoson Middle SchoolGrades: 7-8Distance: 2 mi
- 10/10Arlington High SchoolGrades: 9-12Distance: 1.3 mi
Schools provided by the listing agent
- Elementary: Hardy
- Middle: Gibbs/Ottoson
- High: Ahs
Source: MLS PIN. This data may not be complete. We recommend contacting the local school district to confirm school assignments for this home.
Get a cash offer in 3 minutes
Find out how much your home could sell for in as little as 3 minutes with a no-obligation cash offer.
Estimated market value$904,700
Get a cash offer in 3 minutes
Find out how much your home could sell for in as little as 3 minutes with a no-obligation cash offer.
Estimated market value
$904,700
