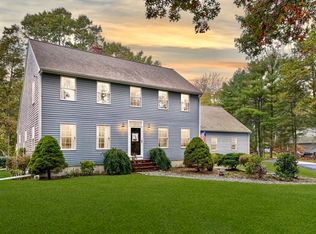First time for sale! This traditional Colonial has had only one owner, has been immaculately maintained and pride of ownership shows. Eat-in kitchen with center island, formal dining room, living room, family room, full bathroom and den/office complete the first floor. Spacious master with en-suite bathroom and walk in closet, two more bedrooms and another full bath round out the second floor. Central vac, whole house alarm, full house back up generator and Hunter irrigation system are a few of this homes amenities.Outdoor living options include a deck, patio and your own half basketball court. Look no further for your next home! This is it and it won't last long!!
This property is off market, which means it's not currently listed for sale or rent on Zillow. This may be different from what's available on other websites or public sources.
