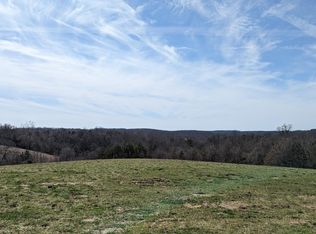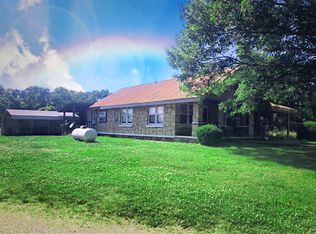Feels like you're on 35 acres with cattle roaming and feeding across the road. Level 3.5 acres for your own horses, goats, and there are already chickens in the chicken coop(fresh eggs). Without paying for 35 acres! No restrictions! MOVE IN CONDITION - 3 Bedroom, 2 Bathroom, Custom Built in 2005, Split Floor Plan, ONE LEVEL, NO STEPS. 24' x 30' Shop + Large RV Covered Parking Structure allows for RV & Boat and any other toys. Complete with Water, Electric & Septic Hook-ups! Public Water + Private Well. Stainless Steel Appliances! GREAT LOCATION between Branson & Kimberling City. Blue Eye School only 5 minutes away! And a Bonus - 158' of HWY 13 Frontage for Commercial possibilities right next to Raymond's Restaurant on HWY 13 (which is also for sale for sale under 130k!) Must See Property
This property is off market, which means it's not currently listed for sale or rent on Zillow. This may be different from what's available on other websites or public sources.


