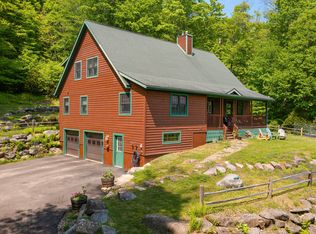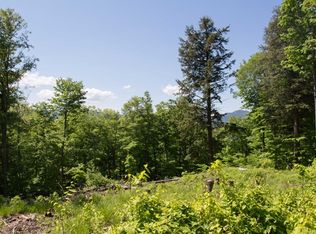Sold for $1,009,000 on 06/20/23
$1,009,000
89 Dewey Mountain Rd, Saranac Lake, NY 12983
4beds
2,404sqft
Single Family Residence
Built in 1999
5.29 Acres Lot
$1,046,400 Zestimate®
$420/sqft
$2,751 Estimated rent
Home value
$1,046,400
$973,000 - $1.12M
$2,751/mo
Zestimate® history
Loading...
Owner options
Explore your selling options
What's special
Remarkable 4 bed, 3 bath newly updated contemporary home convenient to town, yet tucked away on 5+ acres at the end of a private road with complete privacy. Large professionally designed gourmet kitchen with stainless steel appliances, island with prep sink, quartz countertops and 14x5 chef's pantry. Living space includes hardwood floors, 10ft ceilings, separate tv room, cut stone fireplace and access to expansive deck. Large floor-to-ceiling windows allow abundant natural light throughout, year-round views of ADK wildlife and seasonal views of Kiwassa Lake. Master suite is a true oasis with cathedral ceiling, walk-in closets, floor-to-ceiling windows on 3 sides and spa-like ensuite. In-floor radiant heat provides gentle and consistent warmth throughout and central air conditioning keeps you comfortably cool on hot summer days. Attached 2 car garage and an additional 2-story outbuilding with electric perfect for an office, art studio or extra storage. See feature sheet in images.
Zillow last checked: 8 hours ago
Listing updated: August 24, 2024 at 08:50pm
Listed by:
Francis (Bob) Miller,
Bob Miller Real Estate
Bought with:
Adirondack Premier Properties Berkshire Hathaway HomeService
Source: ACVMLS,MLS#: 178344
Facts & features
Interior
Bedrooms & bathrooms
- Bedrooms: 4
- Bathrooms: 3
- Full bathrooms: 2
- 1/2 bathrooms: 1
Primary bedroom
- Description: 16 x 13,Primary Bedroom
- Features: Other
- Level: Second
Bedroom 2
- Description: 15 x 11,Bedroom 2
- Features: Carpet
- Level: Second
Bedroom 3
- Description: 11 x 15,Bedroom 3
- Features: Carpet
- Level: Second
Bathroom
- Description: 16 x 8,Bathroom
- Features: Ceramic Tile
- Level: Second
Basement
- Description: Basement
Den
- Description: 13 x 4.5,Pantry
- Features: Ceramic Tile
- Level: First
Dining room
- Description: 20 x 11,Dining Room
- Features: Hardwood
- Level: First
Kitchen
- Description: 17 x 13,Kitchen
- Features: Ceramic Tile
- Level: First
Living room
- Description: 20 x 13,Living Room
- Features: Hardwood
- Level: First
Other
- Description: Foyer
Other
- Description: 17 x 13
- Features: Other
- Level: Lower
Other
- Description: 16 x 10,Family room
- Features: Hardwood
Other
- Description: 10 x 7,Bath 2
- Features: Other
- Level: Second
Utility room
- Description: 6 x 12.5,Utility Room
- Features: Other
- Level: Lower
Heating
- Hot Water, Propane, Radiant Floor
Cooling
- Central Air
Appliances
- Included: Dishwasher, Dryer, Oven, Range Hood, Refrigerator, Washer
Features
- Vaulted Ceiling(s)
- Doors: French Doors
- Windows: Insulated Windows
- Basement: Walk-Out Access
- Number of fireplaces: 1
- Fireplace features: Living Room
Interior area
- Total structure area: 2,404
- Total interior livable area: 2,404 sqft
- Finished area above ground: 2,404
- Finished area below ground: 0
Property
Parking
- Total spaces: 2
- Parking features: Deck
- Garage spaces: 2
Features
- Levels: Two
- Stories: 2
- Exterior features: Lighting, Storage
- Has view: Yes
- View description: Lake, Mountain(s), Trees/Woods
- Has water view: Yes
- Water view: Lake
- Body of water: None
Lot
- Size: 5.29 Acres
- Features: Wooded
Details
- Additional structures: Outbuilding
- Parcel number: 457.426.300
- Zoning: Residential
- Special conditions: Standard
Construction
Type & style
- Home type: SingleFamily
- Architectural style: Adirondack
- Property subtype: Single Family Residence
Materials
- Wood Siding
- Foundation: Poured
- Roof: Asphalt
Condition
- Year built: 1999
Utilities & green energy
- Sewer: Septic Tank
- Water: Well Drilled
- Utilities for property: Cable Available, Internet Available
Community & neighborhood
Location
- Region: Saranac Lake
- Subdivision: None
Other
Other facts
- Listing agreement: Exclusive Right To Sell
- Listing terms: Cash,Conventional
Price history
| Date | Event | Price |
|---|---|---|
| 6/20/2023 | Sold | $1,009,000+12.2%$420/sqft |
Source: | ||
| 4/5/2023 | Pending sale | $899,000$374/sqft |
Source: | ||
| 4/1/2023 | Listed for sale | $899,000+119.3%$374/sqft |
Source: | ||
| 4/2/2019 | Sold | $410,000-6.6%$171/sqft |
Source: | ||
| 12/27/2018 | Listed for sale | $439,000-6.6%$183/sqft |
Source: Select Sotheby's International Realty #164585 Report a problem | ||
Public tax history
| Year | Property taxes | Tax assessment |
|---|---|---|
| 2024 | -- | $559,300 +36.4% |
| 2023 | -- | $410,000 |
| 2022 | -- | $410,000 |
Find assessor info on the county website
Neighborhood: 12983
Nearby schools
GreatSchools rating
- 7/10Petrova Elementary SchoolGrades: K-5Distance: 1.3 mi
- 6/10Saranac Lake Middle SchoolGrades: 6-8Distance: 1.3 mi
- 6/10Saranac Lake Senior High SchoolGrades: 9-12Distance: 1.3 mi

