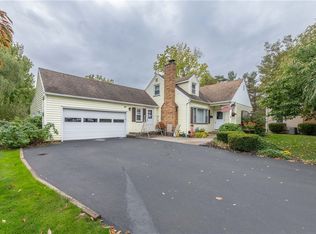Closed
$275,000
89 Deville Dr, Rochester, NY 14612
4beds
1,598sqft
Single Family Residence
Built in 1957
8,938.51 Square Feet Lot
$284,300 Zestimate®
$172/sqft
$3,141 Estimated rent
Home value
$284,300
$267,000 - $301,000
$3,141/mo
Zestimate® history
Loading...
Owner options
Explore your selling options
What's special
This STUNNING and SPARKLING CLEAN colonial is SURE to please! SO MANY FEATURES and UPDATES! Just minutes from WALKING TRAILS, nearby PARKS and local golf! The newer front door leads you to the beautifully TILED entryway (with NEW stone accent wall!) The TWO STORY FOYER gives you that spacious feel! The ARCHED doorways offer a touch of elegance! This home offers 3 bedrooms (with pristine hardwoods ) and 2 baths (one half on the first floor and a NEWLY REMODELED full bath with GRANITE vanity, new tub surround and new flooring on the second floor!) and has a mix of resilient and REAL HARDWOOD FLOORS! The floor plan is flexible! There’s a space for a formal dining room- a sitting room- a large living room (with a new and HUGE window for an incredible view of the FENCED REAR YARD!) with a GAS fireplace too! The kitchen has an incredible amount of storage and counter space and even has a laundry nook right near the half bath and the exit to the rear deck! The BREAKFAST BAR is a fun place to enjoy a quick meal or morning coffee! In the lower level you’ll find a FULL and DRY basement with a WALK OUT DOOR to the PATIO area with a PERGOLA! Such a relaxing spot to enjoy a cookout and entertain friends! The EXPERTLY LANDSCAPING lends itself to EASY CARE! Pea stone helps keep the area WEED FREE! The attached garage is dry walled and has HOT and COLD water! All this covered by an architectural 2013 roof at the top and a 2 year new sump and GLASS BLOCK WINDOWS at the bottom! In between is a well maintained FURNACE and CENTRAL A/C!
Zillow last checked: 8 hours ago
Listing updated: September 05, 2025 at 01:38pm
Listed by:
Darlene Maimone 585-766-9336,
Howard Hanna
Bought with:
Evelyn Garcia, 10401289714
Howard Hanna
Source: NYSAMLSs,MLS#: R1610292 Originating MLS: Rochester
Originating MLS: Rochester
Facts & features
Interior
Bedrooms & bathrooms
- Bedrooms: 4
- Bathrooms: 2
- Full bathrooms: 1
- 1/2 bathrooms: 1
- Main level bathrooms: 1
Heating
- Gas, Forced Air
Cooling
- Central Air
Appliances
- Included: Dryer, Dishwasher, Free-Standing Range, Disposal, Gas Water Heater, Microwave, Oven, Washer
- Laundry: In Basement, Main Level
Features
- Breakfast Bar, Breakfast Area, Separate/Formal Dining Room, Entrance Foyer, Eat-in Kitchen, Storage, Solid Surface Counters
- Flooring: Hardwood, Resilient, Tile, Varies
- Basement: Full,Walk-Out Access,Sump Pump
- Number of fireplaces: 1
Interior area
- Total structure area: 1,598
- Total interior livable area: 1,598 sqft
Property
Parking
- Total spaces: 1.5
- Parking features: Attached, Electricity, Garage, Storage, Water Available, Driveway, Garage Door Opener
- Attached garage spaces: 1.5
Features
- Levels: Two
- Stories: 2
- Patio & porch: Deck
- Exterior features: Blacktop Driveway, Deck, Fully Fenced
- Fencing: Full
Lot
- Size: 8,938 sqft
- Dimensions: 44 x 202
- Features: Cul-De-Sac, Rectangular, Rectangular Lot, Residential Lot
Details
- Additional structures: Shed(s), Storage
- Parcel number: 2628000461600003011000
- Special conditions: Standard
Construction
Type & style
- Home type: SingleFamily
- Architectural style: Colonial,Two Story
- Property subtype: Single Family Residence
Materials
- Vinyl Siding
- Foundation: Block
- Roof: Asphalt
Condition
- Resale
- Year built: 1957
Utilities & green energy
- Sewer: Connected
- Water: Connected, Public
- Utilities for property: Cable Available, Electricity Available, Electricity Connected, High Speed Internet Available, Sewer Connected, Water Connected
Community & neighborhood
Location
- Region: Rochester
- Subdivision: Greenleaf Gardens Sec 02
Other
Other facts
- Listing terms: Cash,Conventional,FHA,VA Loan
Price history
| Date | Event | Price |
|---|---|---|
| 8/22/2025 | Sold | $275,000-0.7%$172/sqft |
Source: | ||
| 6/27/2025 | Pending sale | $277,000$173/sqft |
Source: | ||
| 6/11/2025 | Listed for sale | $277,000+264.5%$173/sqft |
Source: | ||
| 6/19/1998 | Sold | $76,000$48/sqft |
Source: Public Record Report a problem | ||
Public tax history
| Year | Property taxes | Tax assessment |
|---|---|---|
| 2024 | -- | $127,800 |
| 2023 | -- | $127,800 +7.4% |
| 2022 | -- | $119,000 |
Find assessor info on the county website
Neighborhood: 14612
Nearby schools
GreatSchools rating
- 3/10Lakeshore Elementary SchoolGrades: 3-5Distance: 0.9 mi
- 5/10Arcadia Middle SchoolGrades: 6-8Distance: 1.9 mi
- 6/10Arcadia High SchoolGrades: 9-12Distance: 1.9 mi
Schools provided by the listing agent
- District: Greece
Source: NYSAMLSs. This data may not be complete. We recommend contacting the local school district to confirm school assignments for this home.
