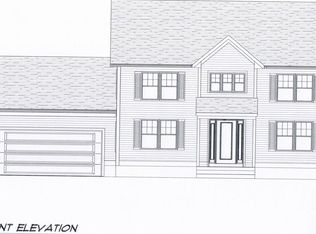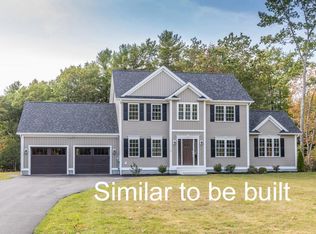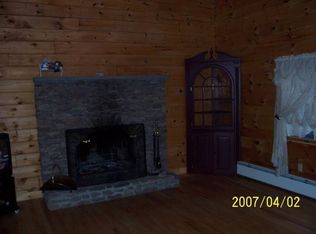Spacious 3 bedroom colonial set on a well kept 3.59 acre lot featuring 3 bedrooms, 2 1/2 baths (Master with jacuzzi style tub and separate shower and walk in custom closet), large 1st floor family room with fireplace and vaulted ceiling, plus finished play room and game room in basement, CENTRAL AIR, recent screened porch overlooking the private back yard with playground area, plenty of storage in attic and basement, outdoor storage shed and 2 car garage.
This property is off market, which means it's not currently listed for sale or rent on Zillow. This may be different from what's available on other websites or public sources.


