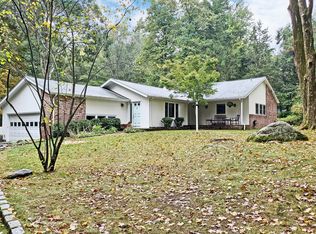Stunning Richard Ramey built 5 bedroom Nantucket style colonial seamlessly blends classic design with 21st century modern living.With room for a pool,this beautiful setting with 2 private level acres tucked away at the end of a cul de sac in the ideal commute location, just minutes to town and 1 hr. from NYC. With ample living space both inside and out the first floor features 9' ceilings, gleaming hardwood floors, custom millwork,and transom doorways. The well thought out floor plan features a large entry leading to the formal living room and spacious dining room with custom tray ceiling and cove lighting. Spectacular open kitchen with top tier appliances opens into the family room with a wood burning fireplace, and custom built ins. Large dining area with a wall of glass, and butlers pantry with wine fridge. Off the kitchen is a built in computer work area that leads to the mudroom with built in shelving and bench storage and a large "Costco" closet. A quiet dedicated study/office with a wall of custom shelving and a spacious 3 car garage complete the floor. The well proportioned second floor features 5 bedrooms including the private master suite including spa like marble bath, sitting room with a gas fire place and coffee bar, and 2 WIC. 3 additional bedrooms, all en-suite, oversized 5th bedroom/bonus room. Ready to finish walk up attic plumbed for a bath adds an additional 640'. Gorgeous 34x18 deck. The perfect home offering lifestyle, location and distinctive luxury.
This property is off market, which means it's not currently listed for sale or rent on Zillow. This may be different from what's available on other websites or public sources.
