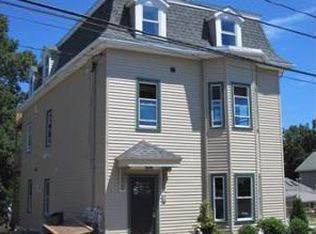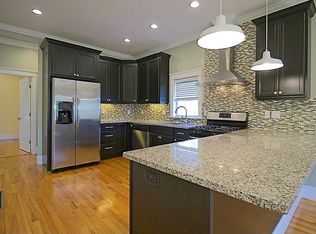PENTHOUSE PROPERTY PROMISES POTENTIAL PURCHASERS PLENTY OF PLEASURES, PARTICULARLY PROXIMITY TO PUBLIC TRANSPORT, PROVISIONS, and PUBS! Luxury is yours in this completely renovated (2013) 2 Bedroom, 2 FULL bath condo with open floor plan, cathedral ceiling with skylights and recessed lighting, central A/C, gorgeous modern kitchen, in-unit laundry, and a spectacular rooftop deck, where unobstructed views reward you every time of day and night. Convenient to restaurants and shops in E Arlington, Arlington Center, W Medford, with public transport to Boston via W Medford MBTA, Alewife, and only 2 miles to Rt 93. Here you have penthouse living with soaring ceiling and spacious outdoor areas (large deck and fenced common yard) plus easy access to the Mystic River for kayaking out your door or biking on the path. DECATUR STREET is up and coming ~ Several new and renovated properties line the street. Come see 89 Decatur Street 3rd floor, the hippest address on the block!
This property is off market, which means it's not currently listed for sale or rent on Zillow. This may be different from what's available on other websites or public sources.

