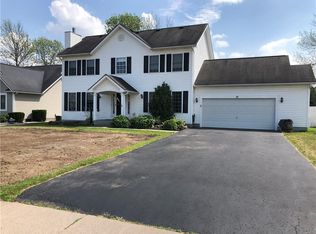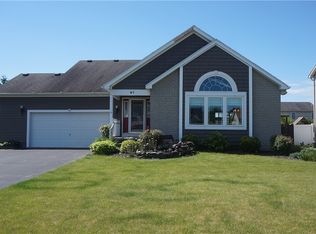Spacious and well maintained 3 bedroom 2 1/2 bath Colonial, Family Room with gas fireplace, oak kitchen with snack bar, formal dining, 1st floor laundry, 2 car garage, patio, fenced rear yard. Wonderful bright & light decor! Move in condition! Appliances negotiable.
This property is off market, which means it's not currently listed for sale or rent on Zillow. This may be different from what's available on other websites or public sources.

