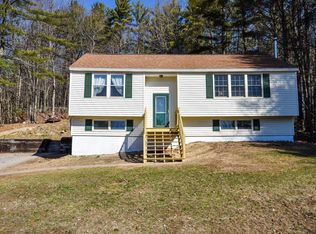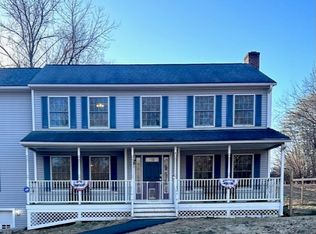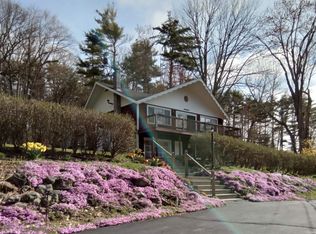BACK ON MARKET! If you are looking for a tranquil, restful lifestyle, this home is for you! From the moment you step onto the farmer's porch, relaxation sets in. Set yourself down in a comfy chair and enjoy the view. The interior features a neutral color theme sure to make all feel welcome and relaxed. You will love the floor plan with rooms that easily flow from one to the next. Large eat-in kitchen with on-trend appliances, countertops, subway tile backsplash, lighting, and flooring. A cozy family room off the kitchen is the perfect space for reading a book, playing games, or watching favorite TV shows. The second floor features a master bedroom suite complete with cathedral ceilings, a walk-in closet, and master bath. The two other large bedrooms have lots of natural light. A full bath rounds out the second floor. Walkout basement is generous in size and ready for your storage ideas. Large back deck with great wooded views. Meticulously maintained, you'll have plenty of time for relaxation after you move right in.
This property is off market, which means it's not currently listed for sale or rent on Zillow. This may be different from what's available on other websites or public sources.


