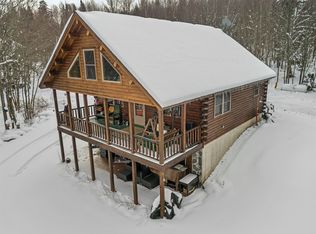Closed
Listed by:
Tessa Parziale Rigattieri,
Tessa Parziale Real Estate 603-974-2612
Bought with: Coast and Country Real Estate
$310,000
89 Crawford Road, Clarksville, NH 03592
4beds
2,484sqft
Single Family Residence
Built in 1900
3.38 Acres Lot
$311,000 Zestimate®
$125/sqft
$1,946 Estimated rent
Home value
$311,000
Estimated sales range
Not available
$1,946/mo
Zestimate® history
Loading...
Owner options
Explore your selling options
What's special
SELLER SAYS SELL!!! With views of Lake Francis and the mountains, this charming farmhouse sitting on a 3.3 rolling acres is the perfect place to call home. After a day of riding, step inside the toasty mud room, heated with a pellet stove, that is large enough for your gear for all the seasons. Off the mudroom is the rustic kitchen that has a wood ceiling, butcher block counters and newer appliances. The formal dining room and living room have views of the pasture and beyond. Cozy up in everyone's favorite part of the house, the sun drenched sitting room that centers around the large stone fireplace. Four extra large windows bring in the views of your pond, Lake Francis and the mountain range. Upstairs you will find 4 bedrooms, two with views of the mountains and overlooking the pond. In the summer there is a fountain in the pond that lulls you to sleep. There is a two car attached garage, a 20x36 open barn with upstairs storage, a wood shed, storage shed and chicken coop. Having company? There is separate hook up for the septic and electric for campers/rvs. There is a new forced hot air system and a metal roof. Direct access to Snowmobile Trail No. 20. All 4 seasons, above the 45, are enjoyable, especially when you can call this beautiful property home. Fun Fact: The town of Clarksville plows your driveway!
Zillow last checked: 8 hours ago
Listing updated: April 25, 2025 at 07:01pm
Listed by:
Tessa Parziale Rigattieri,
Tessa Parziale Real Estate 603-974-2612
Bought with:
Terri Gemas
Coast and Country Real Estate
Source: PrimeMLS,MLS#: 5029271
Facts & features
Interior
Bedrooms & bathrooms
- Bedrooms: 4
- Bathrooms: 1
- Full bathrooms: 1
Heating
- Pellet Stove, Hot Air
Cooling
- None
Appliances
- Laundry: Laundry Hook-ups
Features
- Dining Area, Hearth, Natural Light, Natural Woodwork
- Flooring: Hardwood
- Basement: Partial,Interior Entry
- Number of fireplaces: 1
- Fireplace features: 1 Fireplace
Interior area
- Total structure area: 3,234
- Total interior livable area: 2,484 sqft
- Finished area above ground: 2,484
- Finished area below ground: 0
Property
Parking
- Total spaces: 2
- Parking features: Dirt
- Garage spaces: 2
Features
- Levels: Two
- Stories: 2
- Exterior features: Garden, Other
- Has view: Yes
- View description: Mountain(s)
- Waterfront features: Pond
- Frontage length: Road frontage: 408
Lot
- Size: 3.38 Acres
Details
- Additional structures: Outbuilding
- Parcel number: CLVLM00R11B000011L000005
- Zoning description: RURAL
Construction
Type & style
- Home type: SingleFamily
- Architectural style: Cape
- Property subtype: Single Family Residence
Materials
- Wood Frame, Vinyl Siding
- Foundation: Block
- Roof: Metal
Condition
- New construction: No
- Year built: 1900
Utilities & green energy
- Electric: Circuit Breakers
- Sewer: Private Sewer
- Utilities for property: Propane
Community & neighborhood
Location
- Region: Clarksville
Price history
| Date | Event | Price |
|---|---|---|
| 4/25/2025 | Sold | $310,000-7.5%$125/sqft |
Source: | ||
| 4/10/2025 | Contingent | $335,000$135/sqft |
Source: | ||
| 3/29/2025 | Price change | $335,000-5.6%$135/sqft |
Source: | ||
| 2/27/2025 | Price change | $355,000-1.4%$143/sqft |
Source: | ||
| 2/13/2025 | Price change | $360,000-1.4%$145/sqft |
Source: | ||
Public tax history
| Year | Property taxes | Tax assessment |
|---|---|---|
| 2024 | $3,882 +14.8% | $178,800 |
| 2023 | $3,383 -8.6% | $178,800 |
| 2022 | $3,703 +27.4% | $178,800 |
Find assessor info on the county website
Neighborhood: 03592
Nearby schools
GreatSchools rating
- NAPittsburg School (Elem)Grades: PK-8Distance: 0.5 mi
- NAPittsburg School (High)Grades: 9-12Distance: 0.5 mi
Schools provided by the listing agent
- District: Pittsburg
Source: PrimeMLS. This data may not be complete. We recommend contacting the local school district to confirm school assignments for this home.
Get pre-qualified for a loan
At Zillow Home Loans, we can pre-qualify you in as little as 5 minutes with no impact to your credit score.An equal housing lender. NMLS #10287.
