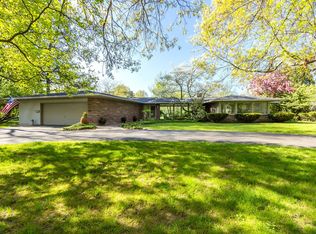EXQUISITE, STUNNING, INVITING! Impeccable design, detail & setting overlooking inground pool & Irondequoit CC golf course! Tranquil, yet exhilarating in style and form from top of the line kitchen, volume ceilings, luxurious ensuite to enchanting pool and grounds. Designed for entertaining & maximum relaxation, this unique home must be seen to appreciate the plethora of features, updates and living options. TWO ENSUITES! Enjoy morning coffee from second floor ensuite balcony overlooking golf course expanse. Extensive updates listed in attachment. Lives like a ranch, lives like a colonial! Walk to Pittsford Village! OFFER ACCEPTED, OPEN HOUSE CANCELLED!
This property is off market, which means it's not currently listed for sale or rent on Zillow. This may be different from what's available on other websites or public sources.
