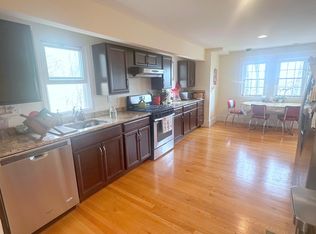Sold for $969,000
$969,000
89 Coolidge Rd, Arlington, MA 02476
3beds
1,310sqft
Single Family Residence
Built in 1928
5,493 Square Feet Lot
$962,900 Zestimate®
$740/sqft
$3,739 Estimated rent
Home value
$962,900
$886,000 - $1.05M
$3,739/mo
Zestimate® history
Loading...
Owner options
Explore your selling options
What's special
Located on a corner lot just steps from Robbins Farm Park, this home boasts stunning views of downtown Boston and has been meticulously maintained by the same family for decades. With charming natural woodwork, beamed ceilings, and a cozy wood-burning fireplace, the home seamlessly blends its classic features with modern updates. The kitchen's thoughtful renovation ensures updated amenities while maintaining the home's timeless character. With the Brackett School visible from the home, and the forthcoming completion of the renovated Robbins Farm Playground, residents can anticipate a vibrant community atmosphere. This property is ideal for those seeking a well-preserved gem in a coveted location.
Zillow last checked: 8 hours ago
Listing updated: May 30, 2024 at 10:40am
Listed by:
Amy Weitzman 617-970-8287,
Commonwealth Standard Realty Advisors 617-286-6855
Bought with:
Karen Morgan
Coldwell Banker Realty - Cambridge
Source: MLS PIN,MLS#: 73221774
Facts & features
Interior
Bedrooms & bathrooms
- Bedrooms: 3
- Bathrooms: 2
- Full bathrooms: 1
- 1/2 bathrooms: 1
Primary bedroom
- Level: Second
- Area: 120
- Dimensions: 10 x 12
Bedroom 2
- Level: Second
- Area: 110
- Dimensions: 11 x 10
Bedroom 3
- Level: Second
- Area: 110
- Dimensions: 11 x 10
Bathroom 1
- Features: Bathroom - Full
- Level: Second
- Area: 45
- Dimensions: 9 x 5
Bathroom 2
- Features: Bathroom - 1/4
- Level: First
Dining room
- Level: First
- Area: 132
- Dimensions: 11 x 12
Kitchen
- Features: Bathroom - Half, Ceiling Fan(s), Flooring - Hardwood, Countertops - Stone/Granite/Solid, Recessed Lighting
- Level: First
- Area: 120
- Dimensions: 10 x 12
Living room
- Level: First
- Area: 198
- Dimensions: 18 x 11
Heating
- Steam, Natural Gas
Cooling
- None
Appliances
- Included: Gas Water Heater, Range, Dishwasher, Disposal, Microwave, Refrigerator, Washer
- Laundry: Gas Dryer Hookup, Washer Hookup, In Basement
Features
- Sun Room
- Flooring: Hardwood
- Basement: Full
- Number of fireplaces: 1
- Fireplace features: Living Room
Interior area
- Total structure area: 1,310
- Total interior livable area: 1,310 sqft
Property
Parking
- Total spaces: 2
- Parking features: Detached, Off Street, Paved
- Garage spaces: 1
- Uncovered spaces: 1
Features
- Patio & porch: Porch - Enclosed, Deck - Wood
- Exterior features: Porch - Enclosed, Deck - Wood
- Has view: Yes
- View description: City View(s)
Lot
- Size: 5,493 sqft
- Features: Corner Lot
Details
- Parcel number: M:147.0 B:0003 L:0003,329397
- Zoning: R1
Construction
Type & style
- Home type: SingleFamily
- Architectural style: Other (See Remarks)
- Property subtype: Single Family Residence
Materials
- Frame
- Foundation: Stone
- Roof: Shingle
Condition
- Year built: 1928
Utilities & green energy
- Electric: 100 Amp Service
- Sewer: Public Sewer
- Water: Public
- Utilities for property: for Gas Range, for Gas Oven, for Gas Dryer, Washer Hookup
Community & neighborhood
Community
- Community features: Park, Highway Access, Public School
Location
- Region: Arlington
Other
Other facts
- Listing terms: Contract
Price history
| Date | Event | Price |
|---|---|---|
| 5/29/2024 | Sold | $969,000-3%$740/sqft |
Source: MLS PIN #73221774 Report a problem | ||
| 4/17/2024 | Contingent | $999,000$763/sqft |
Source: MLS PIN #73221774 Report a problem | ||
| 4/9/2024 | Listed for sale | $999,000$763/sqft |
Source: MLS PIN #73221774 Report a problem | ||
Public tax history
| Year | Property taxes | Tax assessment |
|---|---|---|
| 2025 | $9,557 +7.7% | $887,400 +5.9% |
| 2024 | $8,873 +4.6% | $837,900 +10.7% |
| 2023 | $8,486 +4.8% | $757,000 +6.8% |
Find assessor info on the county website
Neighborhood: 02476
Nearby schools
GreatSchools rating
- 8/10Brackett Elementary SchoolGrades: K-5Distance: 0.2 mi
- 9/10Ottoson Middle SchoolGrades: 7-8Distance: 0.5 mi
- 10/10Arlington High SchoolGrades: 9-12Distance: 0.7 mi
Schools provided by the listing agent
- Elementary: Brackett
- Middle: Gibbs/Ottoson
- High: Arlington Hs
Source: MLS PIN. This data may not be complete. We recommend contacting the local school district to confirm school assignments for this home.
Get a cash offer in 3 minutes
Find out how much your home could sell for in as little as 3 minutes with a no-obligation cash offer.
Estimated market value$962,900
Get a cash offer in 3 minutes
Find out how much your home could sell for in as little as 3 minutes with a no-obligation cash offer.
Estimated market value
$962,900
