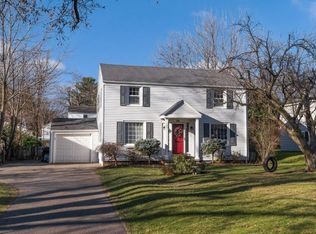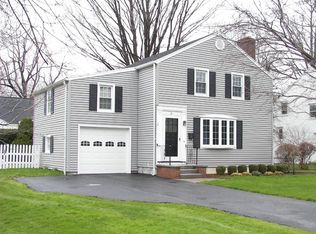Simply Charming! The Best of Yesteryear & Today! Quintessential Classic Colonial Nestled In The Heart Of The Lovely Clovercrest Neighborhood! Beautifully & Lovingly Maintained! Like Walking Into A Warm Hug! Spacious Floor Plan w/ Gleaming Hardwoods & Detailed Moldings Thruout! Sleek & Stylish Design & Warm Character Accents! Freshly Painted Interior! Generous Living Room w/ Wood Burning Fireplace! Open Kitchen/Dining Room Concept! The Best In Entertaining! Fully Equipped Updated Eat In Kitchen w/ Custom Breakfast Bar! 1st Floor Half Bath! Great Size Bedrooms! Bright & Relaxing Master! Fenced Backyard w/ Deck! Maintenance Free Vinyl Exterior! Don't miss out on this Brighton Gem. Cabinets Near Fireplace Excluded! Home Warranty Included! Delayed Negotiations Monday Dec 14 @ 4 pm
This property is off market, which means it's not currently listed for sale or rent on Zillow. This may be different from what's available on other websites or public sources.


