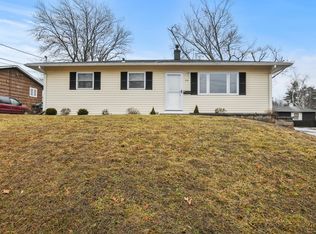Sold for $328,900
$328,900
89 Clearview Avenue, Meriden, CT 06450
2beds
1,798sqft
Single Family Residence
Built in 1956
6,098.4 Square Feet Lot
$346,100 Zestimate®
$183/sqft
$2,167 Estimated rent
Home value
$346,100
$308,000 - $391,000
$2,167/mo
Zestimate® history
Loading...
Owner options
Explore your selling options
What's special
This place is the definition of meticulous! The ease of one level living, paired with the pride of ownership makes this ranch the perfect fit. This 2 bedroom, 2 full-bath home will surprise you with all the space and storage it has to offer. The main level houses the primary bedroom, which the current owner converted from two bedrooms to one, the secondary bedroom, and a beautifully renovated bath with custom tiled shower and jetted tub. The main level also has a light and bright living room, spacious kitchen, and large addition in the rear of the home. This space could serve as a great combo dining area and family room and is complete with a pantry and laundry area for added convenience. The finished basement has its own full bathroom and provides potential for a possible in-law space or additional bedrooms, rec or office space, gym and more! Central air and natural gas heat are just added bonuses. The property is nestled on the end of a cul-de-sac yet also in the heart of its community, next to the area's elementary school and neighboring park and with close proximity to route 5, Wallingford, and major highways. Don't miss your opportunity to purchase a turn-key home that is efficient, well-loved, and ready to be yours!
Zillow last checked: 8 hours ago
Listing updated: February 28, 2025 at 05:44pm
Listed by:
Rachael Cisz 203-494-2700,
Berkshire Hathaway NE Prop. 860-621-6821
Bought with:
Keyona Dyson, RES.0813874
eXp Realty
Source: Smart MLS,MLS#: 24066391
Facts & features
Interior
Bedrooms & bathrooms
- Bedrooms: 2
- Bathrooms: 2
- Full bathrooms: 2
Primary bedroom
- Level: Main
Bedroom
- Level: Main
Bathroom
- Level: Main
Bathroom
- Level: Lower
Family room
- Level: Main
Living room
- Level: Main
Rec play room
- Level: Lower
Rec play room
- Level: Lower
Heating
- Forced Air, Natural Gas
Cooling
- Ceiling Fan(s), Central Air
Appliances
- Included: Oven/Range, Microwave, Refrigerator, Dishwasher, Disposal, Washer, Dryer, Gas Water Heater
- Laundry: Main Level
Features
- Basement: Full,Finished
- Attic: Access Via Hatch
- Has fireplace: No
Interior area
- Total structure area: 1,798
- Total interior livable area: 1,798 sqft
- Finished area above ground: 1,054
- Finished area below ground: 744
Property
Parking
- Total spaces: 1
- Parking features: Detached
- Garage spaces: 1
Lot
- Size: 6,098 sqft
- Features: Level, Cul-De-Sac
Details
- Parcel number: 1173122
- Zoning: R-1
Construction
Type & style
- Home type: SingleFamily
- Architectural style: Ranch
- Property subtype: Single Family Residence
Materials
- Vinyl Siding
- Foundation: Concrete Perimeter
- Roof: Asphalt
Condition
- New construction: No
- Year built: 1956
Utilities & green energy
- Sewer: Public Sewer
- Water: Public
Community & neighborhood
Location
- Region: Meriden
Price history
| Date | Event | Price |
|---|---|---|
| 2/28/2025 | Sold | $328,900+3.1%$183/sqft |
Source: | ||
| 1/7/2025 | Pending sale | $319,000$177/sqft |
Source: | ||
| 1/3/2025 | Listed for sale | $319,000+48.4%$177/sqft |
Source: | ||
| 7/31/2006 | Sold | $214,900+30.2%$120/sqft |
Source: | ||
| 4/30/2004 | Sold | $165,000$92/sqft |
Source: | ||
Public tax history
| Year | Property taxes | Tax assessment |
|---|---|---|
| 2025 | $4,755 -1.6% | $125,440 |
| 2024 | $4,831 +3.8% | $125,440 |
| 2023 | $4,656 +6% | $125,440 |
Find assessor info on the county website
Neighborhood: 06450
Nearby schools
GreatSchools rating
- 6/10Casimir Pulaski SchoolGrades: K-5Distance: 0.1 mi
- 4/10Washington Middle SchoolGrades: 6-8Distance: 2.3 mi
- 3/10Orville H. Platt High SchoolGrades: 9-12Distance: 1.4 mi
Schools provided by the listing agent
- Elementary: Casimir Pulaski
Source: Smart MLS. This data may not be complete. We recommend contacting the local school district to confirm school assignments for this home.
Get pre-qualified for a loan
At Zillow Home Loans, we can pre-qualify you in as little as 5 minutes with no impact to your credit score.An equal housing lender. NMLS #10287.
Sell for more on Zillow
Get a Zillow Showcase℠ listing at no additional cost and you could sell for .
$346,100
2% more+$6,922
With Zillow Showcase(estimated)$353,022
