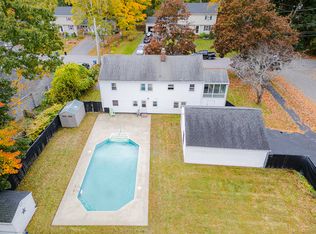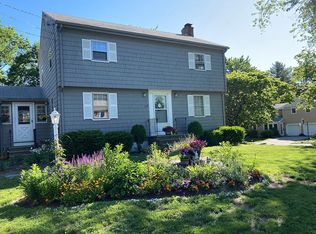Closed
$743,000
89 Clapboard Road, Portland, ME 04103
3beds
1,862sqft
Single Family Residence
Built in 1985
0.26 Acres Lot
$746,500 Zestimate®
$399/sqft
$3,102 Estimated rent
Home value
$746,500
$709,000 - $784,000
$3,102/mo
Zestimate® history
Loading...
Owner options
Explore your selling options
What's special
Pride of ownership radiates throughout this full dormered Cape Cod home nestled in the heart of North Deering! Welcoming mudroom entry steps up to white kitchen with granite countertops, updated appliances and sliding glass doors to new sundeck and backyard beyond. Beautiful hardwoods, family room with cozy gas fireplace, sunny living room and separate dining room, which could easily convert to a first floor bedroom with abutting bathroom. The second floor features a front to back primary suite with double closets. There is a full bath and two more bedrooms all featuring ceiling fans and wood flooring. Bonus family room in finished basement and extra storage closet. Handsome, low maintenance vinyl siding and new high efficiency Buderus FHW heating system too! There is a fenced in area for your furry friend with convenient outdoor access through the attached garage. Enjoy bird watching in the private backyard setting. Nearby Portland Trails meanders along the Presumpscot River. Gather with friends at local restaurants, pubs and cafes. Easy commute with I-95 nearby. This one owner home is sure to steal your heart!
Zillow last checked: 8 hours ago
Listing updated: January 08, 2025 at 10:14am
Listed by:
Coldwell Banker Realty 207-773-1990
Bought with:
Portside Real Estate Group
Portside Real Estate Group
Source: Maine Listings,MLS#: 1582806
Facts & features
Interior
Bedrooms & bathrooms
- Bedrooms: 3
- Bathrooms: 2
- Full bathrooms: 1
- 1/2 bathrooms: 1
Primary bedroom
- Features: Closet
- Level: Second
Bedroom 2
- Features: Closet
- Level: Second
Bedroom 3
- Features: Closet
- Level: Second
Dining room
- Features: Formal
- Level: First
Family room
- Features: Gas Fireplace
- Level: First
Family room
- Level: Basement
Kitchen
- Features: Eat-in Kitchen
- Level: First
Living room
- Level: First
Mud room
- Level: First
Heating
- Zoned, Hot Water, Baseboard
Cooling
- None
Appliances
- Included: Refrigerator, Microwave, Electric Range, Disposal, Dishwasher
- Laundry: Washer Hookup
Features
- Bathtub, Pantry, Storage
- Flooring: Wood, Tile, Laminate, Carpet
- Doors: Storm Door(s)
- Windows: Double Pane Windows, Storm Window(s)
- Basement: Interior,Bulkhead,Finished,Full,Sump Pump
- Number of fireplaces: 1
Interior area
- Total structure area: 1,862
- Total interior livable area: 1,862 sqft
- Finished area above ground: 1,584
- Finished area below ground: 278
Property
Parking
- Total spaces: 2
- Parking features: Storage Above, Auto Door Opener, 1 - 4 Spaces, Paved, Inside Entrance
- Attached garage spaces: 2
Features
- Patio & porch: Deck
- Exterior features: Animal Containment System
- Has view: Yes
- View description: Trees/Woods
Lot
- Size: 0.26 Acres
- Features: Well Landscaped, Level, Sidewalks, Near Golf Course, Near Shopping, Near Turnpike/Interstate, Neighborhood, Subdivided
Details
- Parcel number: PTLDM389BA009001
- Zoning: RES
- Other equipment: Internet Access Available, Cable
Construction
Type & style
- Home type: SingleFamily
- Architectural style: Cape Cod
- Property subtype: Single Family Residence
Materials
- Vinyl Siding, Wood Frame
- Foundation: Concrete Perimeter
- Roof: Shingle
Condition
- Year built: 1985
Utilities & green energy
- Electric: Circuit Breakers
- Sewer: Public Sewer
- Water: Public
- Utilities for property: Utilities On
Community & neighborhood
Security
- Security features: Security System
Location
- Region: Portland
Other
Other facts
- Road surface type: Paved
Price history
| Date | Event | Price |
|---|---|---|
| 3/29/2024 | Sold | $743,000+16.3%$399/sqft |
Source: | ||
| 3/4/2024 | Pending sale | $639,000$343/sqft |
Source: | ||
| 2/28/2024 | Listed for sale | $639,000$343/sqft |
Source: | ||
Public tax history
| Year | Property taxes | Tax assessment |
|---|---|---|
| 2024 | $6,339 | $439,900 |
| 2023 | $6,339 +5.9% | $439,900 |
| 2022 | $5,987 +2.8% | $439,900 +76% |
Find assessor info on the county website
Neighborhood: North Deering
Nearby schools
GreatSchools rating
- 7/10Harrison Lyseth Elementary SchoolGrades: PK-5Distance: 0.7 mi
- 4/10Lyman Moore Middle SchoolGrades: 6-8Distance: 0.8 mi
- 5/10Casco Bay High SchoolGrades: 9-12Distance: 1.5 mi
Get pre-qualified for a loan
At Zillow Home Loans, we can pre-qualify you in as little as 5 minutes with no impact to your credit score.An equal housing lender. NMLS #10287.
Sell with ease on Zillow
Get a Zillow Showcase℠ listing at no additional cost and you could sell for —faster.
$746,500
2% more+$14,930
With Zillow Showcase(estimated)$761,430

