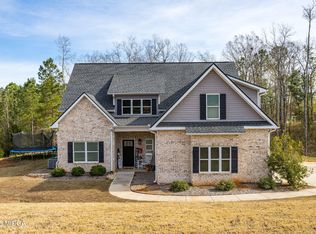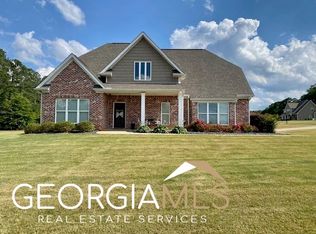Closed
$445,000
89 Claire Rd, Forsyth, GA 31029
5beds
2,621sqft
Single Family Residence
Built in 2021
1.01 Acres Lot
$474,200 Zestimate®
$170/sqft
$3,066 Estimated rent
Home value
$474,200
$450,000 - $498,000
$3,066/mo
Zestimate® history
Loading...
Owner options
Explore your selling options
What's special
Welcome home to this stunning 5-bed, 3-bath brick beauty! With a dedicated office/playroom, an open kitchen/living area, and a master suite boasting an oversized walk-in shower and 2 closets, it's luxury meets functionality. The kitchen features a farmhouse sink, a large center island and a walk in pantry hidden by cabinet doors. The main level hosts the master suite and guest bedroom, while the upper level features 3 more bedrooms with walk-in closets. Enjoy the beautiful in-ground pool, covered patio, and the expansive 1-acre lot. Built just 2 years ago, this immaculate home has been well cared for and is move-in ready! Great location- TG Scott School district.
Zillow last checked: 8 hours ago
Listing updated: March 08, 2024 at 02:42pm
Listed by:
Chrissy Ham 478-808-7281,
Connie R. Ham Middle GA Realty,
Kerri Swearingen 478-808-8000,
Connie R. Ham Middle GA Realty
Bought with:
Kerri Swearingen, 207707
Connie R. Ham Middle GA Realty
Source: GAMLS,MLS#: 20158193
Facts & features
Interior
Bedrooms & bathrooms
- Bedrooms: 5
- Bathrooms: 3
- Full bathrooms: 3
- Main level bathrooms: 2
- Main level bedrooms: 2
Dining room
- Features: Dining Rm/Living Rm Combo
Kitchen
- Features: Breakfast Area, Breakfast Bar, Kitchen Island, Pantry, Solid Surface Counters
Heating
- Electric, Central
Cooling
- Electric, Central Air
Appliances
- Included: Dishwasher, Microwave, Oven/Range (Combo), Refrigerator
- Laundry: Other
Features
- Double Vanity, Separate Shower, Walk-In Closet(s), Master On Main Level
- Flooring: Tile, Carpet, Other
- Basement: None
- Number of fireplaces: 1
- Fireplace features: Family Room, Gas Log
Interior area
- Total structure area: 2,621
- Total interior livable area: 2,621 sqft
- Finished area above ground: 2,621
- Finished area below ground: 0
Property
Parking
- Total spaces: 2
- Parking features: Attached, Garage
- Has attached garage: Yes
Features
- Levels: Two
- Stories: 2
- Patio & porch: Patio
- Fencing: Fenced,Back Yard,Wood
- Has view: Yes
- View description: Seasonal View
Lot
- Size: 1.01 Acres
- Features: None
- Residential vegetation: Grassed
Details
- Parcel number: 066A021
Construction
Type & style
- Home type: SingleFamily
- Architectural style: Traditional
- Property subtype: Single Family Residence
Materials
- Brick
- Foundation: Slab
- Roof: Composition
Condition
- Resale
- New construction: No
- Year built: 2021
Utilities & green energy
- Sewer: Septic Tank
- Water: Public
- Utilities for property: Electricity Available
Community & neighborhood
Community
- Community features: None
Location
- Region: Forsyth
- Subdivision: Bellewood
Other
Other facts
- Listing agreement: Exclusive Right To Sell
- Listing terms: Cash,Conventional,FHA,VA Loan,Other
Price history
| Date | Event | Price |
|---|---|---|
| 3/18/2025 | Listing removed | $525,000$200/sqft |
Source: | ||
| 2/3/2025 | Listed for sale | $525,000+18%$200/sqft |
Source: | ||
| 3/8/2024 | Sold | $445,000-2.2%$170/sqft |
Source: | ||
| 1/19/2024 | Pending sale | $455,000$174/sqft |
Source: | ||
| 1/3/2024 | Listed for sale | $455,000$174/sqft |
Source: | ||
Public tax history
| Year | Property taxes | Tax assessment |
|---|---|---|
| 2024 | $4,081 +12.3% | $163,080 +15.8% |
| 2023 | $3,634 +4.2% | $140,800 |
| 2022 | $3,487 +936.8% | $140,800 +1073.3% |
Find assessor info on the county website
Neighborhood: 31029
Nearby schools
GreatSchools rating
- 7/10T.G. Scott Elementary SchoolGrades: PK-5Distance: 1 mi
- 7/10Monroe County Middle School Banks Stephens CampusGrades: 6-8Distance: 0.9 mi
- 7/10Mary Persons High SchoolGrades: 9-12Distance: 2 mi
Schools provided by the listing agent
- Elementary: Tg Scott
- Middle: Monroe County
- High: Mary Persons
Source: GAMLS. This data may not be complete. We recommend contacting the local school district to confirm school assignments for this home.
Get a cash offer in 3 minutes
Find out how much your home could sell for in as little as 3 minutes with a no-obligation cash offer.
Estimated market value$474,200
Get a cash offer in 3 minutes
Find out how much your home could sell for in as little as 3 minutes with a no-obligation cash offer.
Estimated market value
$474,200

