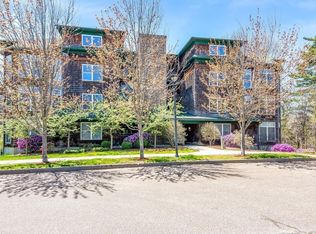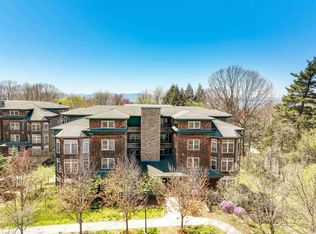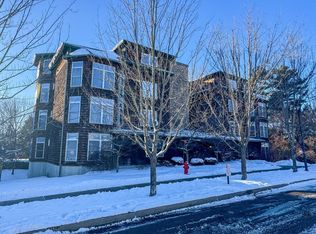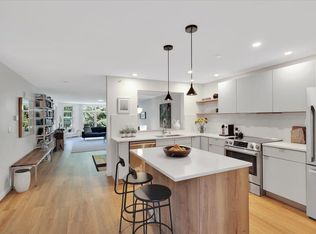Closed
Listed by:
Jon Templeton,
Larkin Realty 802-864-7444
Bought with: Nancy Jenkins Real Estate
$379,000
89 Claire Pointe Road #89, Burlington, VT 05401
2beds
1,200sqft
Condominium
Built in 2003
-- sqft lot
$391,800 Zestimate®
$316/sqft
$2,389 Estimated rent
Home value
$391,800
$372,000 - $411,000
$2,389/mo
Zestimate® history
Loading...
Owner options
Explore your selling options
What's special
This Claire Pointe 4th Floor Penthouse Unit perched above the Burlington Bike Path with easy access to city beaches, downtown Burlington and the Colchester/South Hero Causeway is beautiful. It offers one level living, 1200 SF, 2-bedrooms 1.5 bathrooms, is west facing with gorgeous sunsets and seasonal views of Lake Champlain, bright and open floor plan, nice kitchen with island, abundance of cabinets and a nice pantry, open living/dining area with atrium door to a private oversized balcony overlooking an inviting back yard with mature trees, primary bedroom with private full bath with a jetted tub, a spacious storage/laundry room is off the entrance. The elevator services all floors and to the lower-level garage where you have a designated parking spot. This unit shows great and is in move-in condition. Monthly HOA fees include heat, hot water, municipal water/sewer, rubbish removal, plowing, master insurance and maintenance of the beautiful grounds.
Zillow last checked: 8 hours ago
Listing updated: June 30, 2023 at 12:27pm
Listed by:
Jon Templeton,
Larkin Realty 802-864-7444
Bought with:
The Nancy Jenkins Team
Nancy Jenkins Real Estate
Source: PrimeMLS,MLS#: 4949258
Facts & features
Interior
Bedrooms & bathrooms
- Bedrooms: 2
- Bathrooms: 2
- Full bathrooms: 1
- 1/2 bathrooms: 1
Heating
- Natural Gas, Baseboard
Cooling
- None
Appliances
- Included: Dishwasher, Disposal, Microwave, Electric Range, Refrigerator, Gas Water Heater
- Laundry: 1st Floor Laundry
Features
- Dining Area, Elevator, Kitchen Island, Primary BR w/ BA, Indoor Storage, Common Heating/Cooling
- Flooring: Carpet, Hardwood, Tile
- Has basement: No
Interior area
- Total structure area: 1,200
- Total interior livable area: 1,200 sqft
- Finished area above ground: 1,200
- Finished area below ground: 0
Property
Parking
- Total spaces: 1
- Parking features: Shared Driveway, Paved, Assigned, Garage, Underground
- Garage spaces: 1
Features
- Levels: One
- Stories: 1
- Exterior features: Balcony
Lot
- Features: Condo Development
Details
- Zoning description: Res
Construction
Type & style
- Home type: Condo
- Property subtype: Condominium
Materials
- Wood Frame, Cedar Exterior
- Foundation: Concrete
- Roof: Shingle
Condition
- New construction: No
- Year built: 2003
Utilities & green energy
- Electric: 110 Volt
- Sewer: Public Sewer
- Utilities for property: Cable Available
Community & neighborhood
Location
- Region: Burlington
HOA & financial
Other financial information
- Additional fee information: Fee: $512
Price history
| Date | Event | Price |
|---|---|---|
| 6/30/2023 | Sold | $379,000-0.2%$316/sqft |
Source: | ||
| 4/19/2023 | Listed for sale | $379,900$317/sqft |
Source: | ||
Public tax history
Tax history is unavailable.
Neighborhood: 05408
Nearby schools
GreatSchools rating
- 4/10J. J. Flynn SchoolGrades: PK-5Distance: 0.8 mi
- 5/10Lyman C. Hunt Middle SchoolGrades: 6-8Distance: 1.4 mi
- 7/10Burlington Senior High SchoolGrades: 9-12Distance: 2.7 mi
Schools provided by the listing agent
- Elementary: J. J. Flynn School
- Middle: Lyman C. Hunt Middle School
- High: Burlington High School
- District: Burlington School District
Source: PrimeMLS. This data may not be complete. We recommend contacting the local school district to confirm school assignments for this home.

Get pre-qualified for a loan
At Zillow Home Loans, we can pre-qualify you in as little as 5 minutes with no impact to your credit score.An equal housing lender. NMLS #10287.



