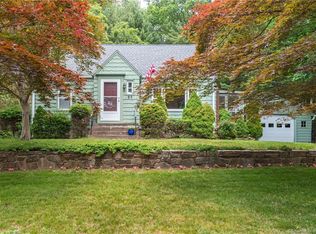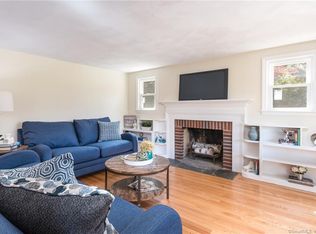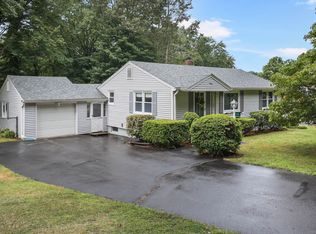Sold for $328,740
$328,740
89 Cidermill Road, Bolton, CT 06043
3beds
1,344sqft
Single Family Residence
Built in 1968
1.16 Acres Lot
$340,700 Zestimate®
$245/sqft
$2,389 Estimated rent
Home value
$340,700
$300,000 - $388,000
$2,389/mo
Zestimate® history
Loading...
Owner options
Explore your selling options
What's special
First Time on the Market! Charming 1968 Split-Level on 1.16 Acres with Expansive Workshops & Farm Potential Proudly offered for the first time, this well-maintained 1968 split-level home sits on 1.16 acres of open, usable farmland-ideal for anyone seeking space, privacy, and flexibility. Inside, you'll find hardwood floors throughout- even under the carpets, 3 comfortable bedrooms, and a beautifully remodeled full bathroom that blends modern updates with timeless charm. The heart of the home is the kitchen, featuring custom-built wooden cabinets handcrafted by a master craftsman-offering exceptional quality, character, and storage. Just off the dining area, a large sliding glass door opens to a spacious backyard deck, perfect for entertaining and enjoying peaceful outdoor living. The inviting living room includes a cozy fireplace, creating a warm, welcoming space to gather. Downstairs, the basement impresses with extra-tall ceilings, providing ample potential for finishing into a recreation room, home gym, or studio. Recent mechanical updates include two oil tanks under 2 years old and a furnace less than 15 years old, ensuring year-round efficiency and comfort. A dream setup for hobbyists or small business owners, the property includes an attached 1-car garage with a workshop above, plus a detached oversized 2-car heated garage featuring high ceilings, a large workshop area, and multiple extra rooms for storage, creative projects, or expansion. Set on 1.16 acres of flat, usable farmland, there's room for gardening, small-scale farming, or simply enjoying wide-open views and country quiet. This is a rare opportunity to own a truly unique, versatile property-on the market for the very first time. Don't miss your chance to call it home!
Zillow last checked: 8 hours ago
Listing updated: September 19, 2025 at 09:48am
Listed by:
Kerri Mullen 860-481-5605,
CR Premier Properties 860-315-9070,
David Mullen 860-382-3160,
CR Premier Properties
Bought with:
Tara Crossley, RES.0818699
KEY Real Estate Services LLC
Source: Smart MLS,MLS#: 24111800
Facts & features
Interior
Bedrooms & bathrooms
- Bedrooms: 3
- Bathrooms: 1
- Full bathrooms: 1
Primary bedroom
- Features: Bookcases, Hardwood Floor
- Level: Main
Bedroom
- Features: Wall/Wall Carpet, Hardwood Floor
- Level: Main
Bedroom
- Features: Wall/Wall Carpet, Hardwood Floor
- Level: Main
Bathroom
- Features: Remodeled
- Level: Main
Dining room
- Level: Main
Dining room
- Features: Beamed Ceilings, Wall/Wall Carpet, Hardwood Floor
- Level: Main
Kitchen
- Features: Beamed Ceilings, Breakfast Bar, Ceiling Fan(s), Dining Area, Sliders, Laminate Floor
- Level: Main
Living room
- Features: Beamed Ceilings, Fireplace, Wall/Wall Carpet, Hardwood Floor
- Level: Main
Heating
- Hot Water, Oil
Cooling
- Ceiling Fan(s), Window Unit(s)
Appliances
- Included: Oven/Range, Microwave, Range Hood, Refrigerator, Dishwasher, Washer, Dryer, Water Heater
Features
- Basement: Full
- Attic: Pull Down Stairs
- Number of fireplaces: 1
Interior area
- Total structure area: 1,344
- Total interior livable area: 1,344 sqft
- Finished area above ground: 1,344
Property
Parking
- Total spaces: 3
- Parking features: Attached, Detached
- Attached garage spaces: 3
Accessibility
- Accessibility features: Accessible Bath
Features
- Levels: Multi/Split
Lot
- Size: 1.16 Acres
- Features: Secluded, Few Trees, Wooded, Farm
Details
- Parcel number: 2321354
- Zoning: R-1
Construction
Type & style
- Home type: SingleFamily
- Architectural style: Split Level
- Property subtype: Single Family Residence
Materials
- Aluminum Siding
- Foundation: Concrete Perimeter
- Roof: Other
Condition
- New construction: No
- Year built: 1968
Utilities & green energy
- Sewer: Septic Tank
- Water: Well
Community & neighborhood
Location
- Region: Bolton
Price history
| Date | Event | Price |
|---|---|---|
| 9/19/2025 | Sold | $328,740-13.3%$245/sqft |
Source: | ||
| 8/2/2025 | Pending sale | $379,000$282/sqft |
Source: | ||
| 7/26/2025 | Price change | $379,000-5.2%$282/sqft |
Source: | ||
| 7/15/2025 | Listed for sale | $399,900$298/sqft |
Source: | ||
Public tax history
| Year | Property taxes | Tax assessment |
|---|---|---|
| 2025 | $6,999 -1.4% | $216,700 |
| 2024 | $7,095 +16.9% | $216,700 +56.5% |
| 2023 | $6,069 +11.1% | $138,500 |
Find assessor info on the county website
Neighborhood: 06043
Nearby schools
GreatSchools rating
- 7/10Bolton Center SchoolGrades: PK-8Distance: 1.7 mi
- 6/10Bolton High SchoolGrades: 9-12Distance: 3.2 mi
Get pre-qualified for a loan
At Zillow Home Loans, we can pre-qualify you in as little as 5 minutes with no impact to your credit score.An equal housing lender. NMLS #10287.
Sell with ease on Zillow
Get a Zillow Showcase℠ listing at no additional cost and you could sell for —faster.
$340,700
2% more+$6,814
With Zillow Showcase(estimated)$347,514


