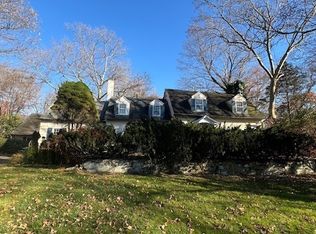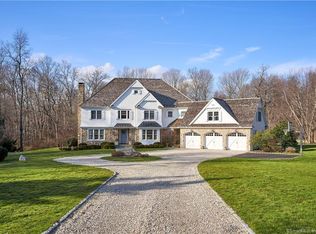This gracious home has the charm of an era gone by. Originally built for the owner of McCalls magazine as a summer home, this home was sold in the 1940's to a family who lived there for 60 years before being sold to its current owner. Lovingly restored, true to its period, this turn of the century home exudes warmth and charm. The sun-filled living room with fireplace, opens to an exquisite terrace with views of the expansive yard and one of Connecticut's finest barns. The formal dining room has built-ins and the original butler's pantry, leading to the recently renovated eat-in kitchen. There is a family room with fireplace and a playroom with fireplace and full bath. The original home has 7 fireplaces, multiple porches and sundecks. A beautiful entertaining room with Waterworks wet bar leads to a side porch. Upstairs has a beautiful master bedroom suite with luxurious bath, fireplace, office and sundeck. There are 5 other bedrooms and 4 additional Waterworks baths. The 2nd floor has a laundry area and a 2nd office. A walk up attic with expansion potential completes the home. All 5,000 sq.ft are beautifully done with attention to detail. Antique living with all the amenities of today.
This property is off market, which means it's not currently listed for sale or rent on Zillow. This may be different from what's available on other websites or public sources.

