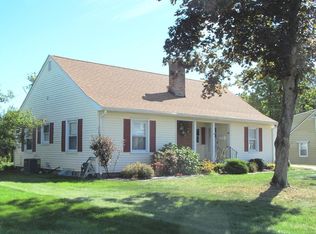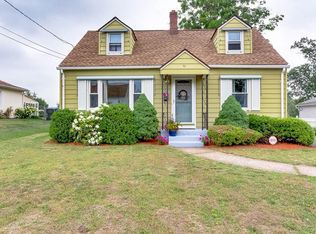Stop!! Look no further!! Awesome location!! 3 Bedrooms, 1 1/2 Bath Cape features Spacious Updated Eat in Kitchen with a ton of cabinets, formal Dining Room offers wood floor and built in cabinet. Extra large Living Room can accommodate large furniture and also has a propane fireplace for those cool nights. 1st floor Bedroom currently being used as a Den. Large Master Bedroom has 2 closets and wood floor under the carpet. APO Beautiful year round Sun Room is heated and also has central air and leads out to a nicely landscaped yard with Sprinkler System and above ground pool for your summer entertaining. Partially finished basement and a 1 Car Garage complete this great home. Updates: Central Air 8 years old, vinyl siding 11 years old, roof 10 years old, Most rooms have been recently painted. (APO).
This property is off market, which means it's not currently listed for sale or rent on Zillow. This may be different from what's available on other websites or public sources.


