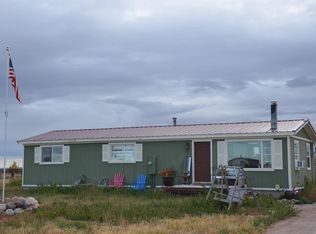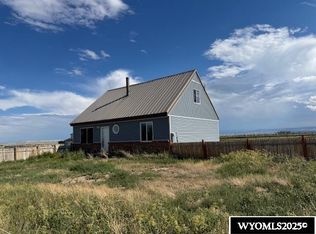Stunning 5 bed 2 bath ranch style home on 2 acres. Beautifully remodeled home has luxury laminate flooring, a gorgeous updated bathroom with a tv and soaking claw foot tub, The newly updated kitchen has white corian counter tops, extra shelving for storage, and a pantry off of the breakfast nook. The family room features a wood burning stove and lovely custom window shutters. The cozy master has his and hers closets, a master bath with an amazing tiled walk in shower, double sinks and new counter tops.
This property is off market, which means it's not currently listed for sale or rent on Zillow. This may be different from what's available on other websites or public sources.

