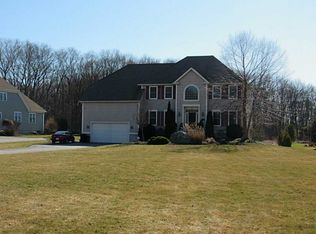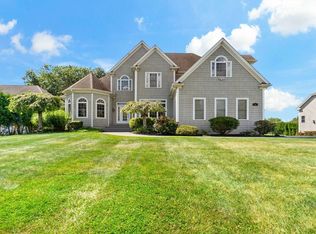Welcome home! This large colonial is situated on a generously sized lot in a sought after location in Swansea. Featuring 4 bedrooms, 2 full baths and a half bath with finished basement it's a great home for a growing family. The main level is perfect for entertaining family and friends in the large open concept living, dining, and kitchen area. The pellet stove is a great place to cozy up in the chilly New England winters. The upper level boasts a large master suite with his and her walk in closets, master bath, and sitting area. Another full bath and 2 more bedrooms complete the 2nd level. The 4th bedroom on the main level is a great space for an at home office or private guest area. The finished basement has plenty of room for everyone! Completing the outside is a 2 car garage, storage shed, deck, patio with fire pit, and solar panels that are owned. Call and book your private showing today!
This property is off market, which means it's not currently listed for sale or rent on Zillow. This may be different from what's available on other websites or public sources.


