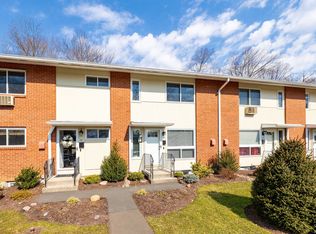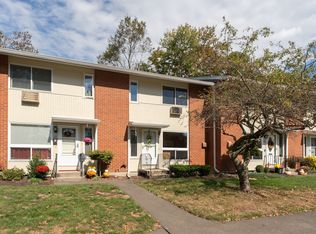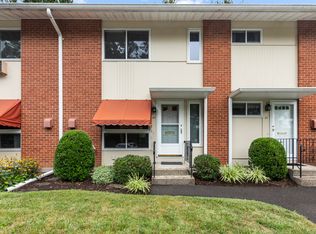Sold for $205,000 on 07/30/25
$205,000
89 Centerbrook Road, Hamden, CT 06518
3beds
1,148sqft
Stock Cooperative, Townhouse
Built in 1971
-- sqft lot
$209,800 Zestimate®
$179/sqft
$2,443 Estimated rent
Home value
$209,800
$187,000 - $235,000
$2,443/mo
Zestimate® history
Loading...
Owner options
Explore your selling options
What's special
Welcome to this updated, open-layout townhouse in the heart of Hamden town center. Located in the First Meadowbrook Co-op community, this three-bedroom, one-and-a-half-bath home combines modern updates with comfort and convenience. The remodeled kitchen features premium finishes, high-end appliances, and a coffee/bar area, flowing into the living and dining spaces for an inviting atmosphere. Upstairs, three spacious bedrooms accompany a renovated full bath with a walk-in rainfall shower. A partially finished basement offers flexible space for a home office, gym, or recreation room. Outside, your private patio backs up to Hamden Town Center Park, where you can enjoy live summer concerts from your backyard. This home is just a short walk from shopping, dining, and entertainment, with easy access to major highways, public transportation, Quinnipiac University, Yale, and downtown New Haven. For purchase with CASH only and the unit must be owner occupied.
Zillow last checked: 8 hours ago
Listing updated: August 11, 2025 at 12:12pm
Listed by:
Cheryl Szczarba 203-996-8328,
Seabury Hill REALTORS 203-562-1220
Bought with:
Jessica Boswell, RES.0807833
LPT Realty
Co-Buyer Agent: Fiona Stevens
LPT Realty
Source: Smart MLS,MLS#: 24102415
Facts & features
Interior
Bedrooms & bathrooms
- Bedrooms: 3
- Bathrooms: 2
- Full bathrooms: 1
- 1/2 bathrooms: 1
Primary bedroom
- Features: Ceiling Fan(s)
- Level: Upper
Bedroom
- Features: Ceiling Fan(s)
- Level: Upper
Bedroom
- Features: Ceiling Fan(s)
- Level: Upper
Bathroom
- Features: Remodeled
- Level: Main
Bathroom
- Features: Remodeled
- Level: Upper
Kitchen
- Features: Remodeled, Breakfast Bar, Kitchen Island
- Level: Main
Living room
- Features: Ceiling Fan(s), Dining Area, Dry Bar
- Level: Main
Heating
- Radiator, Oil
Cooling
- Central Air
Appliances
- Included: Oven/Range, Microwave, Range Hood, Refrigerator, Dishwasher, Washer, Dryer, No Hot Water
- Laundry: Lower Level
Features
- Wired for Data, Open Floorplan
- Basement: Full,Storage Space,Partially Finished,Walk-Out Access
- Attic: None
- Has fireplace: No
Interior area
- Total structure area: 1,148
- Total interior livable area: 1,148 sqft
- Finished area above ground: 1,148
Property
Parking
- Total spaces: 1
- Parking features: None, Parking Lot, Assigned
Features
- Stories: 2
Lot
- Features: Few Trees, Level
Details
- Parcel number: 999999999
- Zoning: R5
Construction
Type & style
- Home type: Condo
- Architectural style: Townhouse,Row House
- Property subtype: Stock Cooperative, Townhouse
Materials
- Brick
Condition
- New construction: No
- Year built: 1971
Utilities & green energy
- Sewer: Public Sewer
- Water: Public
Community & neighborhood
Community
- Community features: Library, Medical Facilities, Park, Near Public Transport, Shopping/Mall
Location
- Region: Hamden
HOA & financial
HOA
- Has HOA: Yes
- HOA fee: $936 monthly
- Amenities included: Management, Taxes
- Services included: Maintenance Grounds, Trash, Snow Removal, Heat, Hot Water, Water, Sewer
Price history
| Date | Event | Price |
|---|---|---|
| 7/30/2025 | Sold | $205,000-4.7%$179/sqft |
Source: | ||
| 7/14/2025 | Pending sale | $215,000$187/sqft |
Source: | ||
| 6/8/2025 | Listed for sale | $215,000$187/sqft |
Source: | ||
Public tax history
Tax history is unavailable.
Neighborhood: 06518
Nearby schools
GreatSchools rating
- 4/10Shepherd Glen SchoolGrades: K-6Distance: 0.8 mi
- 4/10Hamden Middle SchoolGrades: 7-8Distance: 0.2 mi
- 4/10Hamden High SchoolGrades: 9-12Distance: 1.2 mi
Schools provided by the listing agent
- High: Hamden
Source: Smart MLS. This data may not be complete. We recommend contacting the local school district to confirm school assignments for this home.

Get pre-qualified for a loan
At Zillow Home Loans, we can pre-qualify you in as little as 5 minutes with no impact to your credit score.An equal housing lender. NMLS #10287.
Sell for more on Zillow
Get a free Zillow Showcase℠ listing and you could sell for .
$209,800
2% more+ $4,196
With Zillow Showcase(estimated)
$213,996

