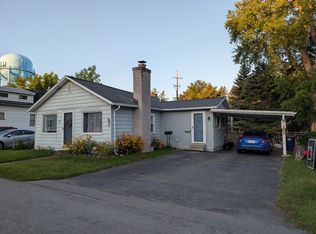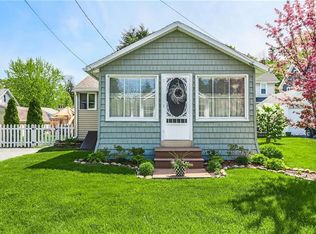AFFORDABLE & CONVENIENT LIVING IN THIS RANCH*EXCELLENT MOVE-IN COND W/20 WNDWS RENOVATED IN & OUT!*PRIME SEABREEZE LOC!!*CONVEN TO BAY, LAKE, SEAWAY BIKE/HIKE TRAIL, & X-WAY*FULLY-FENCED, EASY TO MAINTAIN REAR YD W/SHED!*GOOD-SIZE DRIVEWAY*LARGE, ENCL 3-SEASON PORCH*ENTER INTO 9' CEILINGS!*LARGE LR W/HRDWD FLRING & NATURAL WD CROWN MOLDINGS!*LARGE BR W/COMBO MASTER BA & CERAMIC TILE FLRING!*LOTS OF CLOSET SPACE!*LARGE EIK COMPLETELY RENOVATED (2011) W/LOTS OF BEAUTIFUL WD CABS & CTR SPACE*ALL APPLS INCLUDED!*1ST FLR LNDRY WITH W/D!*ATTIC CRAWLSPACE FOR STORAGE*DRY/CLEAN, FULL W/O BSMNT FEATURES NEWER GLASS BLK WNDWS!*OTHER UPDATES INCL; NEWER HI-EFF FURNACE, 2008 T-PANE WNDWS, 2008-50YR MAIN ARCH ROOF, 2011 KIT ROOF, FRESH PAINT, MORE!*WNDW A/C UNITS INCLUDED*LOW RGE $91/MTH*STAR EXMP $884
This property is off market, which means it's not currently listed for sale or rent on Zillow. This may be different from what's available on other websites or public sources.

