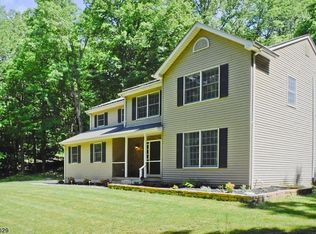Vacation at home in this renovated colonial with a gorgeous 20x40 heated saltwater pool in a beautifully landscaped & fenced yard. 4/5 bedrooms & 3 full baths, completely updated. Hardwood throughout. This home sits on a private lot of almost 1.5 acres with walking trails around the perimeter. The property has extensive landscaping and hardscaping both front and back with built in lighting. A huge Trex-style deck overlooks the fabulous pool which features a jump rock with waterfall and programmable colored lighting. The spacious home has a den or possible 5th bedroom on the first floor adjacent to a full bathroom. Laundry is conveniently located on the second floor which has 4 large bedrooms. All appliances, including generator stay with the home. 5 minutes to I 80 or vibrant downtown Hackettstown.
This property is off market, which means it's not currently listed for sale or rent on Zillow. This may be different from what's available on other websites or public sources.
