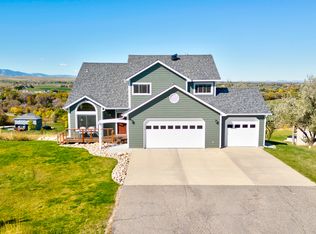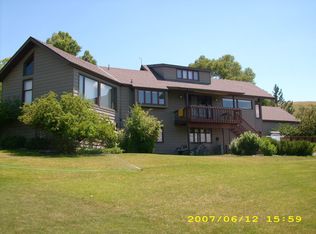Sold
Price Unknown
89 Canvasback Rd, Sheridan, WY 82801
3beds
3baths
2,734sqft
Stick Built, Residential
Built in 1979
2.02 Acres Lot
$710,700 Zestimate®
$--/sqft
$3,244 Estimated rent
Home value
$710,700
$668,000 - $760,000
$3,244/mo
Zestimate® history
Loading...
Owner options
Explore your selling options
What's special
Get ready to move into this airy quad-level home with three bedrooms, three bathrooms and an attached two car garage that is located in Knode Subdivision on 2.02 acres. The home offers an open floor plan with high ceilings and large windows that create comfortable interactive indoor and outdoor living. Multiple decks, beautiful red & white oak flooring, granite countertops and an additional large family room are a few of the home's features. You will love the stunning mountain views and open space that the well-planned subdivision provides. The upper floor bathroom has recently been updated and has an access point into the master bedroom. All measurements are approximate.
Zillow last checked: 8 hours ago
Listing updated: August 25, 2024 at 08:07pm
Listed by:
Team Kessner, Dearcorn, Rader,
ERA Carroll Realty, Co., Inc.
Bought with:
The Powers Team
CENTURY 21 BHJ Realty, Inc.
Source: Sheridan County BOR,MLS#: 23-282
Facts & features
Interior
Bedrooms & bathrooms
- Bedrooms: 3
- Bathrooms: 3
Bedroom 1
- Level: Upper
Bedroom 2
- Level: Lower
Bedroom 3
- Level: Lower
Full bathroom
- Level: Upper
Full bathroom
- Level: Lower
Full bathroom
- Level: Lower
Dining room
- Description: Hardwood flooring
- Level: Upper
Family room
- Level: Lower
Kitchen
- Description: Hardwood flooring
- Level: Upper
Laundry
- Description: Tile
- Level: Lower
Living room
- Description: Hardwood flooring
- Level: Main
Heating
- Gas Forced Air, Electric, Natural Gas
Cooling
- Central Air
Features
- Ceiling Fan(s)
- Flooring: Hardwood
- Basement: Partial
Interior area
- Total structure area: 2,734
- Total interior livable area: 2,734 sqft
- Finished area above ground: 0
Property
Parking
- Total spaces: 2
- Parking features: Garage - Attached
- Attached garage spaces: 2
Features
- Levels: Quad Level
- Patio & porch: Deck
- Exterior features: Auto Lawn Sprinkler, Sauna, BlackTop
- Has view: Yes
- View description: Mountain(s)
Lot
- Size: 2.02 Acres
Details
- Parcel number: R0007552
Construction
Type & style
- Home type: SingleFamily
- Property subtype: Stick Built, Residential
Materials
- Wood Siding
- Roof: Asphalt
Condition
- Year built: 1979
Utilities & green energy
- Sewer: Septic Tank
- Water: SAWS
Community & neighborhood
Location
- Region: Sheridan
- Subdivision: Knode Ranch
HOA & financial
HOA
- Has HOA: Yes
Price history
| Date | Event | Price |
|---|---|---|
| 6/23/2023 | Sold | -- |
Source: | ||
| 5/1/2023 | Listed for sale | $650,000+44.6%$238/sqft |
Source: | ||
| 4/26/2019 | Sold | -- |
Source: | ||
| 3/7/2019 | Listed for sale | $449,500$164/sqft |
Source: Concept Z Home & Property #19-198 Report a problem | ||
| 8/24/2017 | Sold | -- |
Source: | ||
Public tax history
| Year | Property taxes | Tax assessment |
|---|---|---|
| 2025 | $3,031 -22.5% | $45,584 -22.5% |
| 2024 | $3,911 +1.4% | $58,817 +1.4% |
| 2023 | $3,858 +21.3% | $58,022 +21.3% |
Find assessor info on the county website
Neighborhood: 82801
Nearby schools
GreatSchools rating
- 7/10Woodland Park Elementary SchoolGrades: PK-5Distance: 3 mi
- 8/10Sheridan Junior High SchoolGrades: 6-8Distance: 7 mi
- 8/10Sheridan High SchoolGrades: 9-12Distance: 7.5 mi

