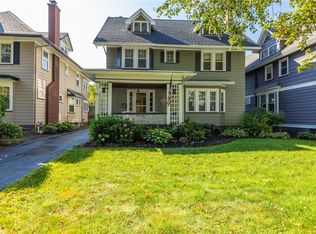Magnificent architectural detail abounds in this 1919 blt colonial! NOT ONE THING to do here! Owner has maintained to perfection this 2864 sq ft, 4 bdrm, 3.5 bath home PLUS finished third floor w/ 2 more bdrms and full bath! Tankless water heater (2013), kitchen remodel (2013), 2nd flr bath remodel (2013), high efficiency furnace & A/C (2007), third flr remodel (2010), basement remodel (2006), all new storm windows and the list goes on and on! Spacious rooms throughout and natural woodwork all restored! Lovely front porch to enjoy the exciting neighborhood that surrounds it! This one will not disappoint!! City/Sch taxes reflect new assessed value of $245K, Town & County Tax reflects prior assessed value until Jan, 2017.
This property is off market, which means it's not currently listed for sale or rent on Zillow. This may be different from what's available on other websites or public sources.
